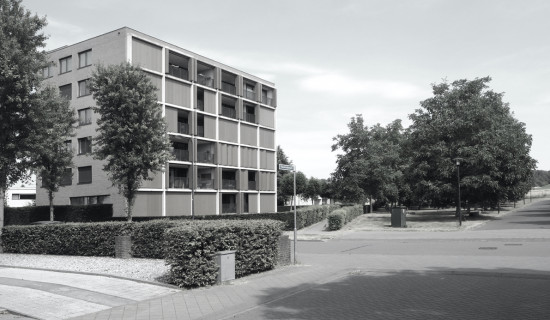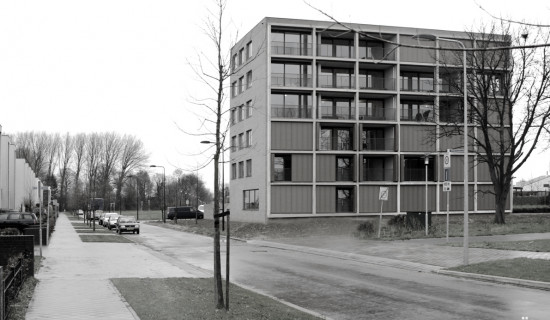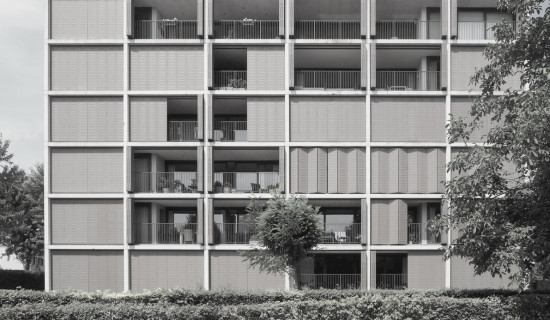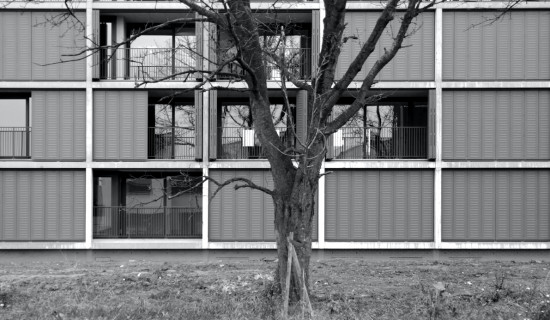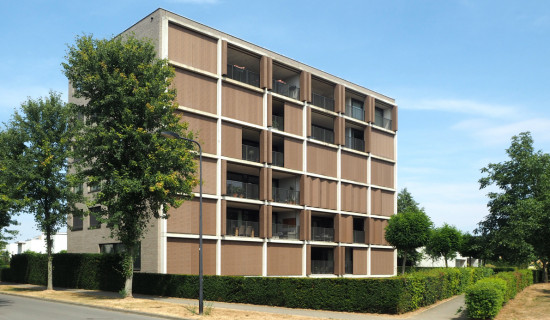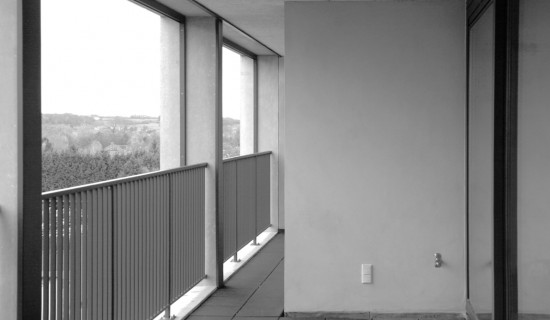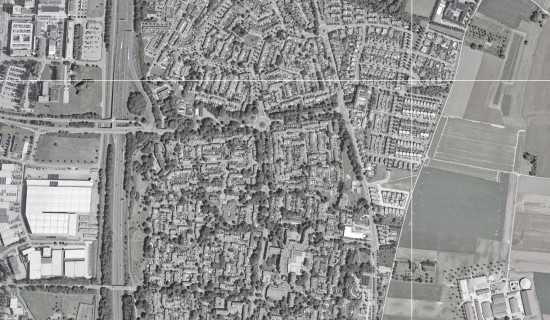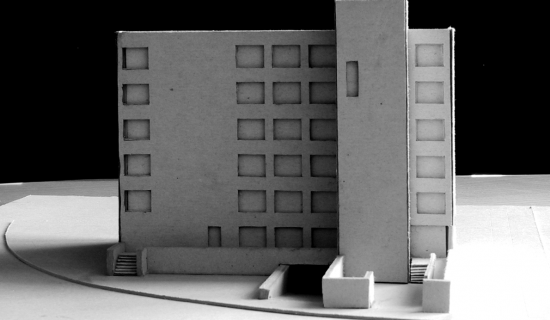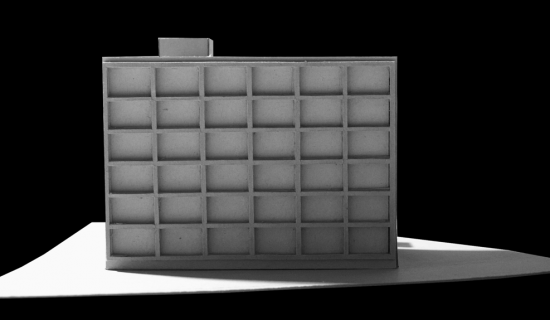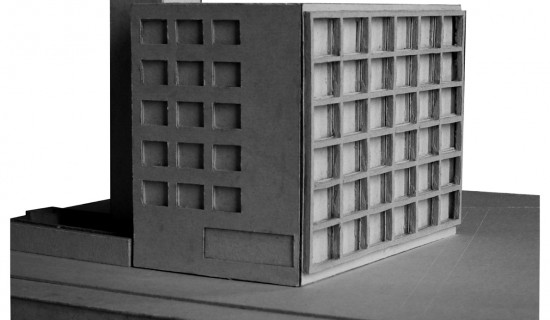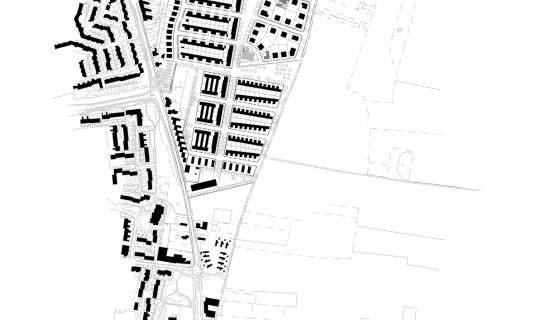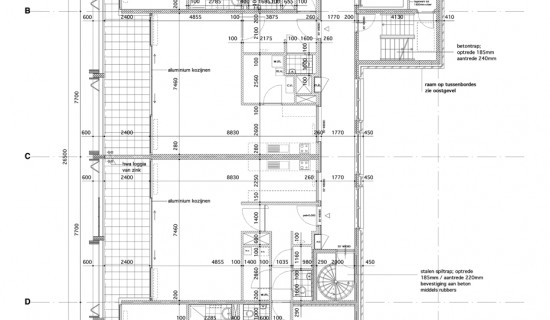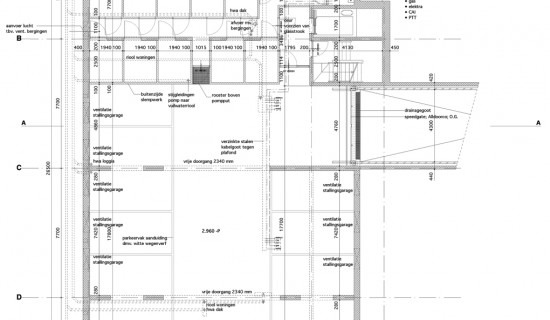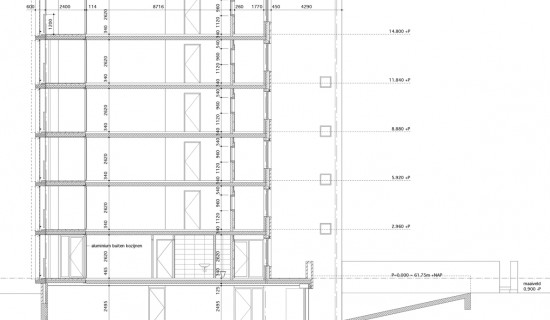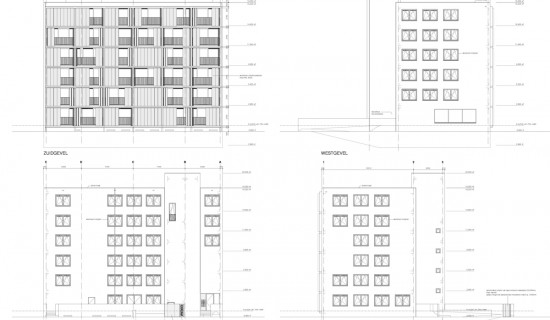
jaar | 2004
plaats | Maastricht
categorie | wonen
12SVM
De ‘spil’ is een zeven verdiepingen tellend woongebouw en een van de twee markante gebouwen in de nieuwbouwwijk Vroendaal te Maastricht. Het perceel, waarop het gebouw ontworpen dient te worden, is gelegen op de kruising van de hoofdverbindingsweg en een bestaande te handhaven groenzone in het midden van het stedenbouwkundig plan, dat de scheiding en/of overgang is tussen de vrije sector bebouwing en de projectmatige woningbouw. Het project is het enige appartementen gebouw binnen dit stedenbouwkundig plan en derhalve een oriëntatiepunt. Stedenbouwkundig is daarom gekozen het gebouw loodrecht op de verbindingsas te projecteren, opdat het meer onderdeel uit zal maken van de verbindingsas en de oriëntatie hierlangs, dan dat het aansluiting probeert te krijgen bij de laagbouw, de vrije sector woningen en/of de projectmatige woningbouw. Hierdoor is het gebouw onderdeel van het grote geheel en niet in eerste instantie onderdeel van het kavel waar het op gebouwd dient te worden.
De onderste verdieping, het parkeerniveau, is grotendeels verzonken in het maaiveld, waardoor de eerste woonlaag zich ca. 0,9 m boven maaiveld bevindt.
Bij de indeling van de appartementen is aandacht besteed aan een 3-zijdige oriëntatie van de appartementen, waarbij de woonruimten en loggia’s hoofdzakelijk op het zuiden georiënteerd zijn.
Het gebouw is een gemetseld volume, behoudens de gevel op het zuiden, welke uitgevoerd is als een open structuur ingevuld met vouwschuifluiken. Deze vouwschuifluiken, geïntegreerd in de architectuur, zijn individueel te bedienen, waardoor het beeld van de zuidgevel steeds wisselend zal zijn.
Ontwerp - Realisatie: 2000–2004
Adres: Savelsbosch - Bovenstebosch, Maastricht
Opdrachtgever: Grouwels-Daelmans Projectontwikkeling
Projectteam: Jo Janssen, Paulus Egers, Simon Zumstein, Jeroen van Haaren, Guido Neijnens
De onderste verdieping, het parkeerniveau, is grotendeels verzonken in het maaiveld, waardoor de eerste woonlaag zich ca. 0,9 m boven maaiveld bevindt.
Bij de indeling van de appartementen is aandacht besteed aan een 3-zijdige oriëntatie van de appartementen, waarbij de woonruimten en loggia’s hoofdzakelijk op het zuiden georiënteerd zijn.
Het gebouw is een gemetseld volume, behoudens de gevel op het zuiden, welke uitgevoerd is als een open structuur ingevuld met vouwschuifluiken. Deze vouwschuifluiken, geïntegreerd in de architectuur, zijn individueel te bedienen, waardoor het beeld van de zuidgevel steeds wisselend zal zijn.
Ontwerp - Realisatie: 2000–2004
Adres: Savelsbosch - Bovenstebosch, Maastricht
Opdrachtgever: Grouwels-Daelmans Projectontwikkeling
Projectteam: Jo Janssen, Paulus Egers, Simon Zumstein, Jeroen van Haaren, Guido Neijnens
