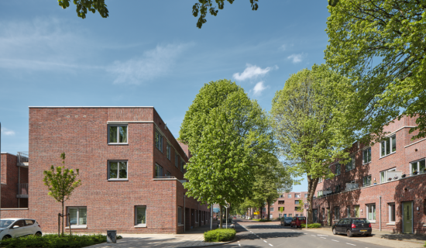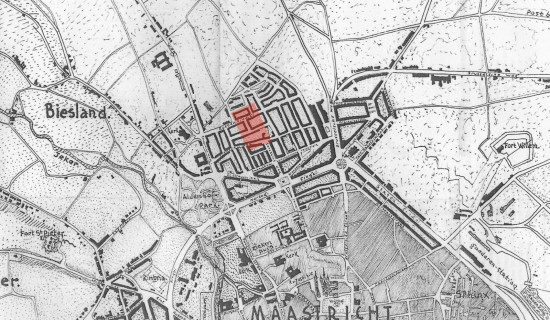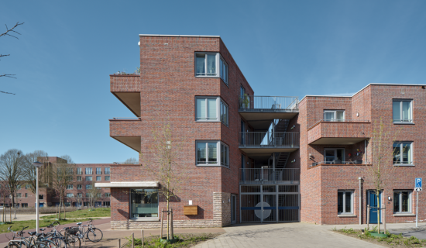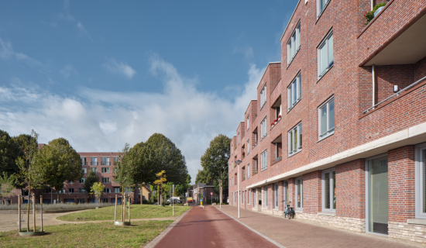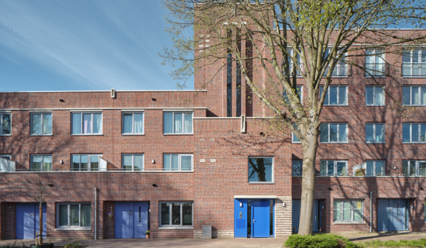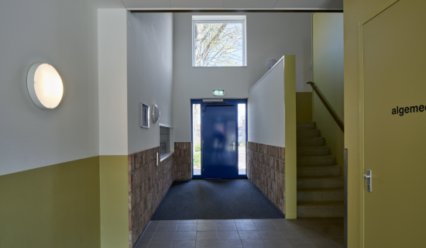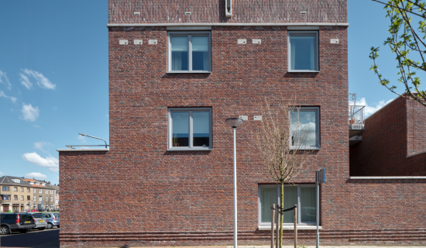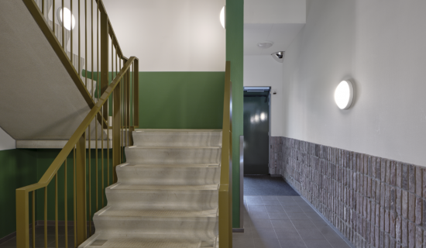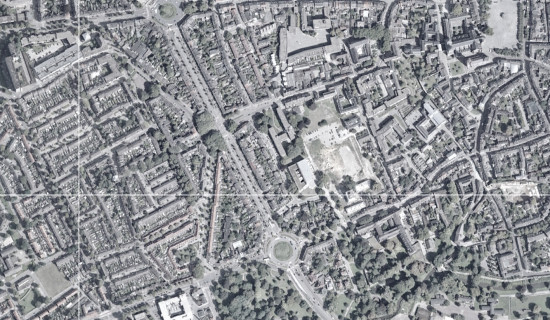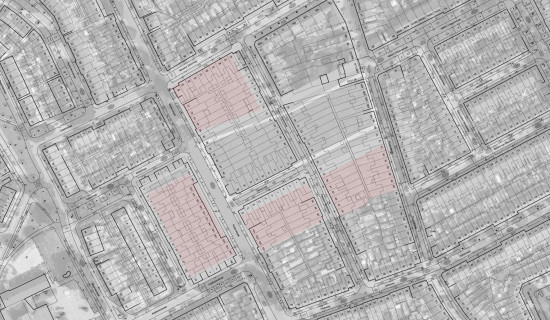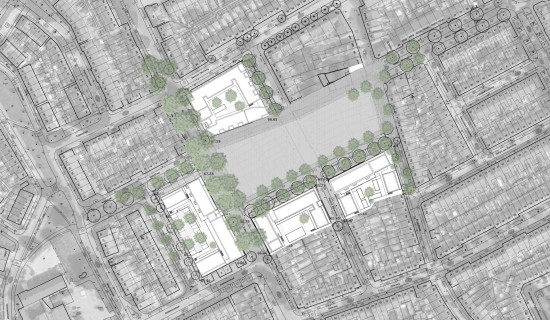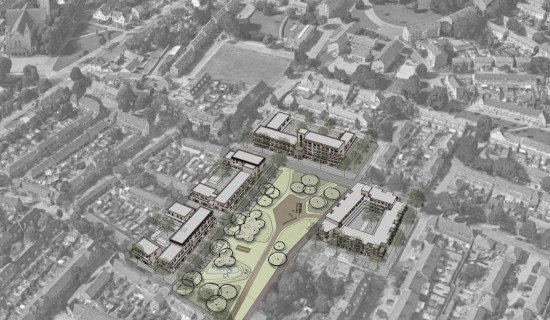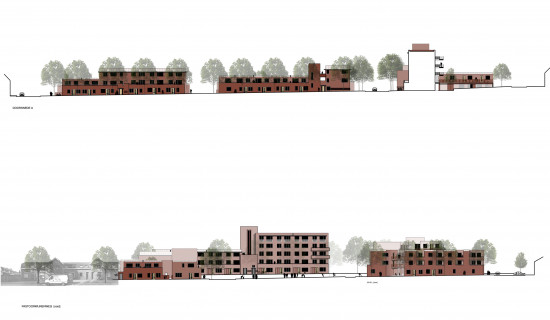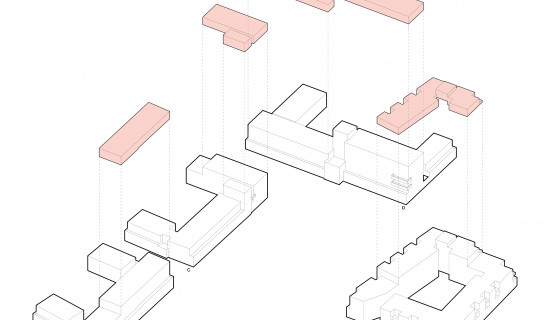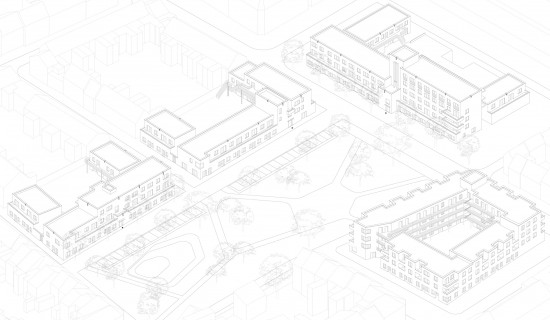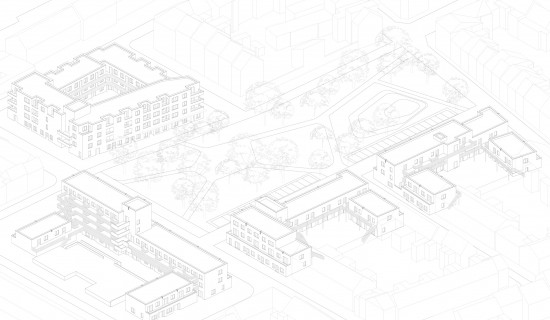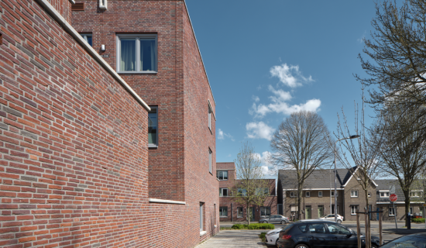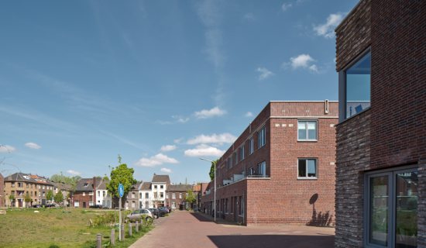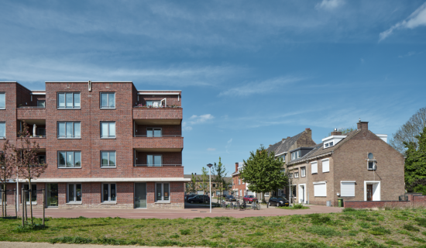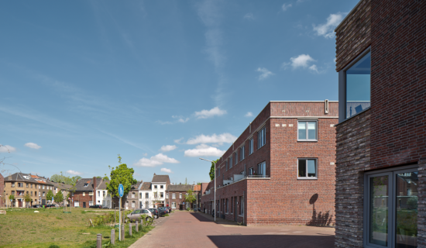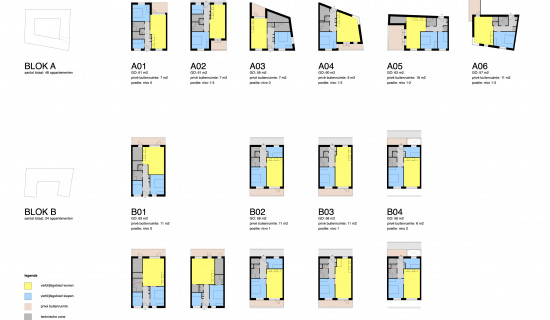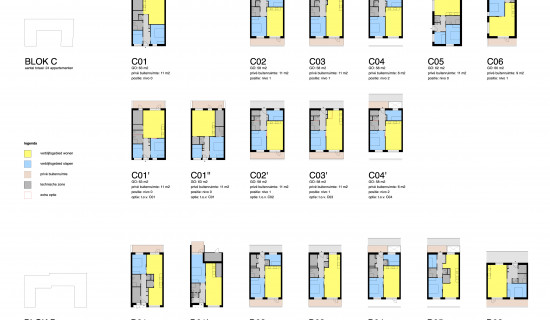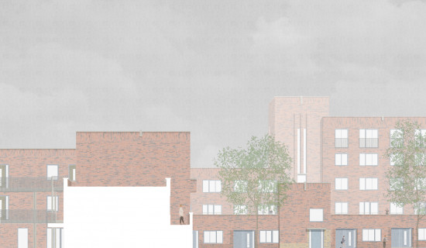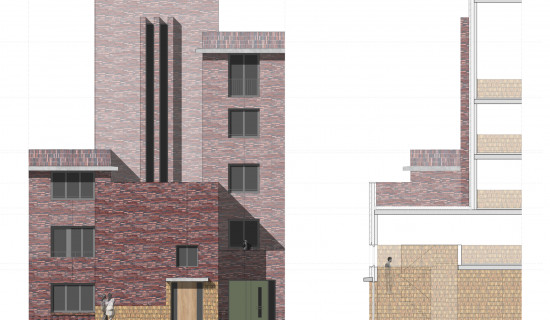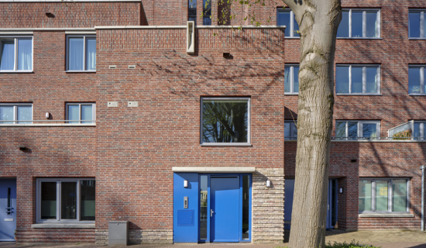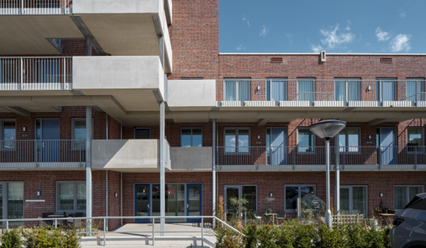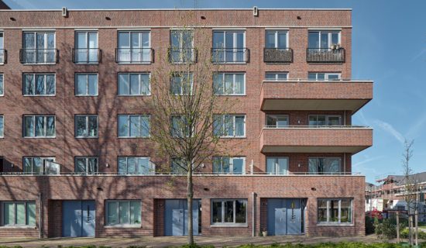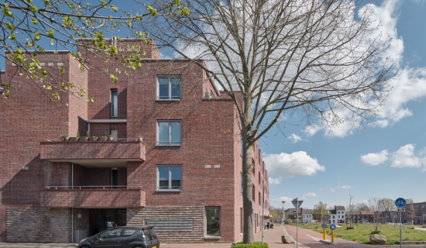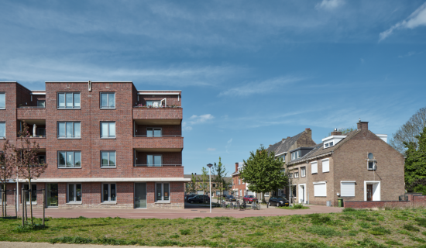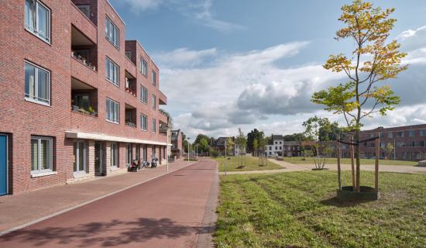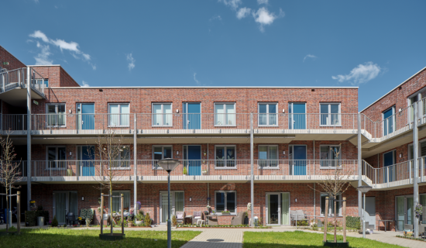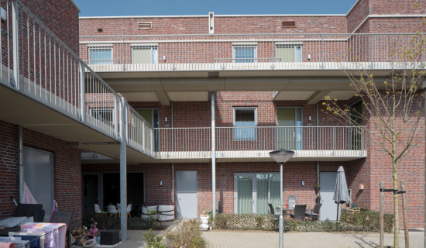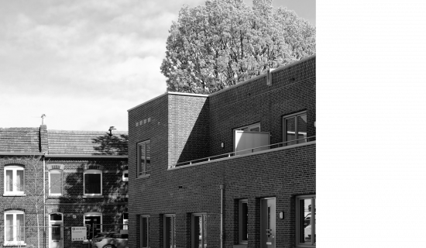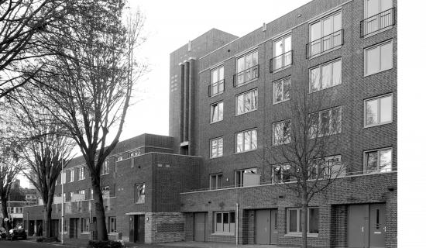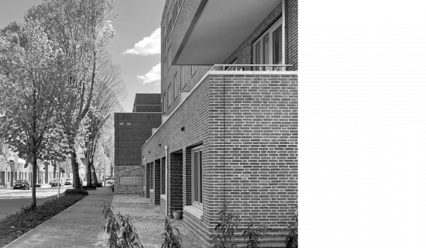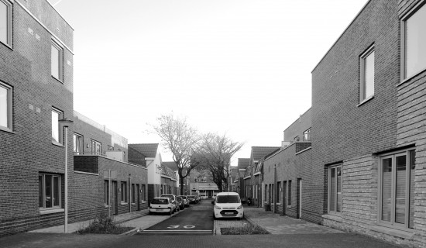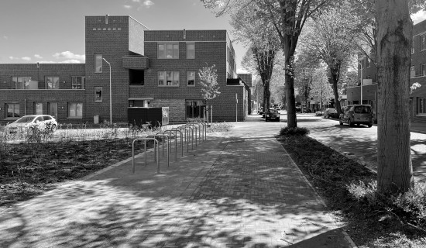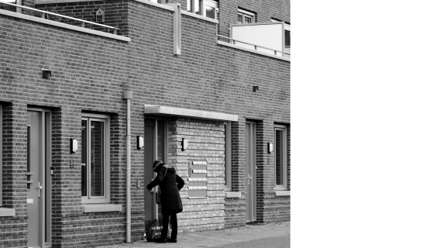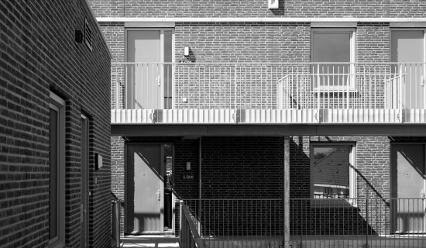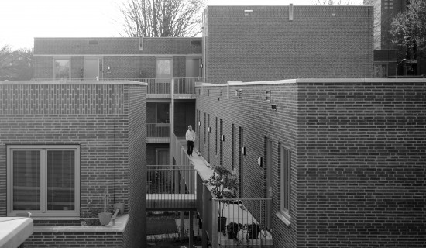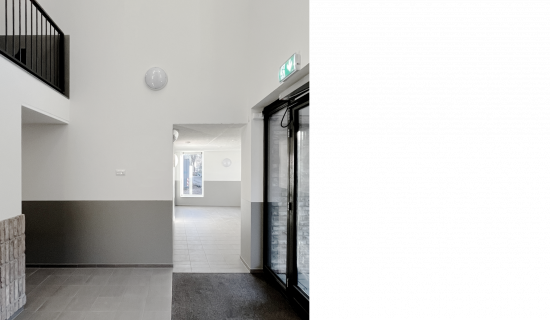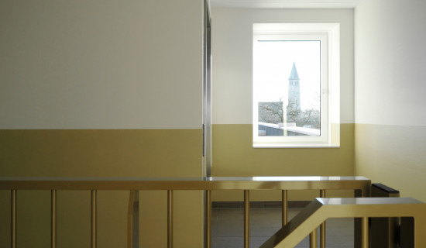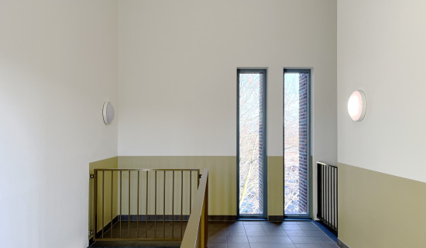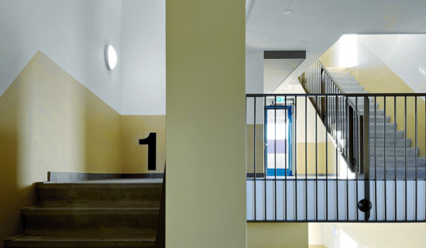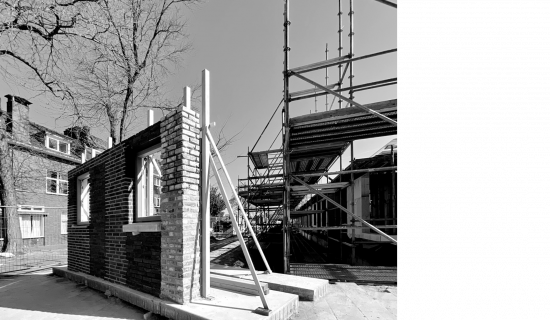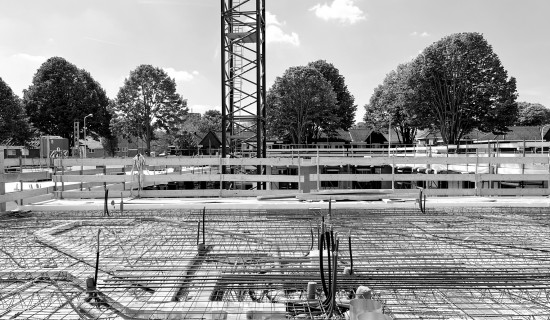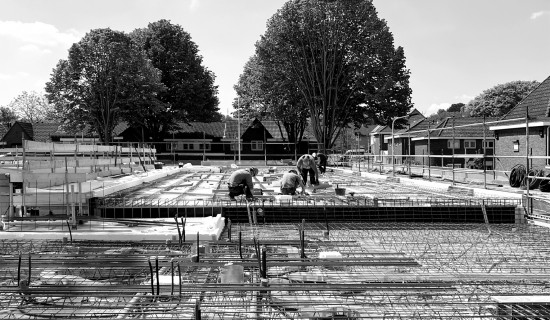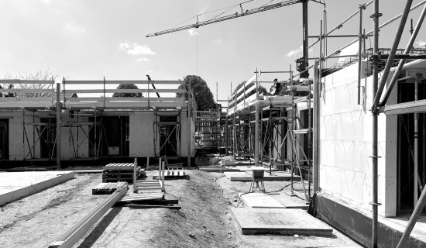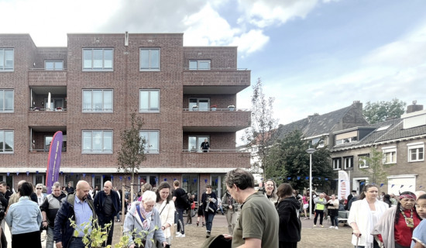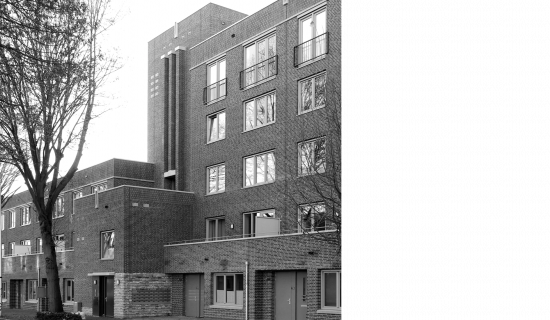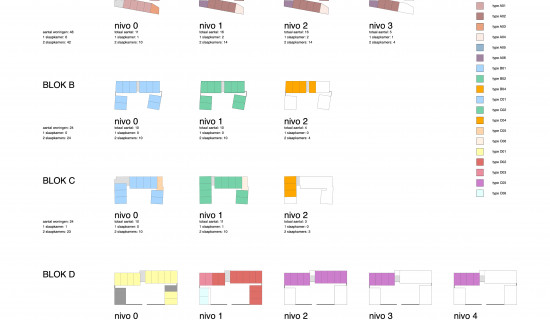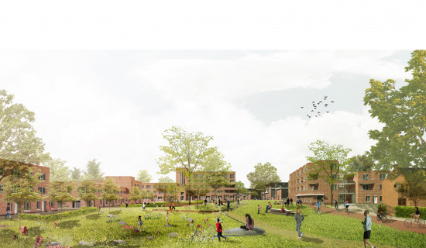
jaar | 2025
plaats | Maastricht
categorie | wonen
138BL
138 BL
De prijsvraag voor de architectonische vertaling van het stedenbouwkundig plan van Ziegler | Branderhorst stedenbouw en architectuur, omvatte een programma van 138 sociale en zorggeschikte woningen verdeeld over vier woonblokken, welke de grenzen van de openbare ruimte bepalen en georiënteerd zijn op het park.
De architectonische opdracht vereiste het herdefiniëren van dit nieuwe gebied, middels een eigentijdse taal, rekening houdend met het historische karakter van de wijk en het huidige multigenerationele karakter van de wijk. Binnen de woonblokken zijn grondgebonden woningen geïmplementeerd (wonen aan de straat) om aansluiting te vinden bij het hart van Blauwdorp. De continuïteit zet zich door in de architectuur, o.a. door het hergebruik van bestaande materialen.
De hoofdentrees zijn ontworpen als stedenbouwkundige accenten, en uitgewerkt tot kwalitatieve ontmoetingsplekken.
Ontwerp - Realisatie: 2018- 2024, prijsvraag, 1e prijs
Adres: Blauwdorp [Ruttensingel, Meester Ulrichweg, Proosdijweg, Heimoweg] Maastricht
Initiatiefnemer: Woningcorporatie Servatius Wonen & Vastgoed Maastricht i.s.m. Gemeente Maastricht
Projectteam: Jo Janssen, Prof. Ir. Wim van den Bergh, Maud van Oerle, Andi Belulaj, Laura Piovan, Rhodée Geominy
i.s.m. ArCharis Architecture, Maastricht, Laura Piovan [https://www.archaris.com/blauwdorp]
Stedenbouw, inrichting park: Ziegler | Branderhorst stedenbouw en architectuur, Rotterdam [https://www.zieglerbranderhorst.nl/projecten/blauwe-loper-maastricht.html]
Info:
https://www.zieglerbranderhorst.nl/projecten/blauwe-loper-maastricht.html
https://www.youtube.com/playlist?list=PL_30vr5bA1EhDpG2zDPZj8lKzn3MqdDmy
Stedenbouwkundige vertaling
De stedenbouwkundige volumes en hun architectonische verschijningsvorm dienen dienstig te zijn aan de stedenbouwkundige eigenschappen en ruimte[n]. De nieuwe bouwvolumes zoeken in maat, schaal, kleur en materialisering, aansluiting met omliggende bebouwing, maar gaan ook in dialoog met elkaar en vormen de nieuwe stedenbouwkundige structuur / ruimte: zoals de wanden van een woning een kamer vormen, zo herbergen de nieuwe bouwvolumes niet alleen een programma van woningen, maar vormen ze de wanden van een nieuw stedenbouwkundig en dus ook sociaal, cultureel en maatschappelijk, hart van Blauwdorp. Een grote buitenkamer in de vorm van een Buurtpark: ter oriëntatie en een plek om te ontmoeten.
Drager van het stedenbouwkundig plan is de nieuwe stedenbouwkundige ruimte, het Buurtpark, welke gevormd zal worden door 2 assen:
Architectuur
De nieuw te implementeren gebouwen kennen een ander programma en gebouwstructuur dan de bestaande bebouwing. De bestaande bebouwing bestaat uit grondgebonden eengezinswoningen, een kleinschalige ‘dorpsstructuur’, terwijl de nieuwe bebouwing gestapelde appartementen zijn.
De architectonische opgave is om de nieuwbouw, ondanks haar afwijkende programma en gebouwstructuur, te laten aansluiten op de bestaande structuur. De architectonische uitdaging is om de kenmerkende eigenschappen van het ‘tuindorp’ te transformeren naar de nieuwbouw. Wij zijn geen voorstander van nostalgische architectuur, nog van het kopiëren van het verleden om het kopiëren. Wel geloven we in het voortbouwen op het gedachtengoed uit deze periode. Niet kopiëren, maar innoveren. Onze opgave is ‘Stadtreparatur’: het corrigeren, aanpassen en verbeteren van het bestaande middels nieuwe stedenbouwkundige en architectonische interventies, zonder een harde scheiding tussen bestaand en nieuw. Derhalve zien wij de oplossing in de dialoog op het niveau van stedenbouw en architectuur: wij negeren de structuur van de kleinschalige, grondgebonden woningen niet, maar accepteren dit gegeven en maken middels de nieuwe bouwvolumes nieuwe ensembles, met een eigen identiteit: plastische volumes, ensemble-werking, compositie, ritmiek, diepte, verschuivende onderdelen in massa. In maat, schaal, materialisering en kleurstelling, bruin-rood gemêleerd metselwerk, sluiten we aan bij de bestaande bestaande bebouwing.
Het resultaat van deze dialoog is vertrouwd, een continuïteit van het bestaande, maar ook anders, zodat er een nieuwe identiteit gegeven wordt aan de ensembles, de straten en de wijk.
Een van de eigenschappen van een ‘tuindorp’ is wonen aan de straat, aan de openbare ruimte. Dit is een belangrijk uitgangspunt en biedt de mogelijkheid om binnen de nieuwe bouwvolumes een typologisch verschil te maken tussen begane grond en verdieping. Het wonen op begane grond niveau gebeurt aan de straat, door [bijna]alle woningen op dit niveau de hoofdtoegang direct vanaf de straat te geven. Het bevordert het ontmoeten en de leefbaarheid van de straat, het Buurtpark, en zodoende de wijk.
Alle woningen vanaf de eerste verdieping vinden hun ontsluiting via een centrale entreehal. De woningen op de eerste verdieping wonen aan het Buurtpark c.q. de aanliggende straten, doordat hun privé-buitenruimte gelegen is aan de openbare ruimte, maar op een dusdanige wijze dat hun privacy gegarandeerd wordt. In een 3-tal bouwblokken gebeurt dit door de gevel vanaf de eerste verdieping terug te laten springen t.o.v. de begane grond, hierdoor ontstaat ook een sterke horizontale geleding, die niet decoratief is, maar betekenis heeft in de typologie en de architectuur.
In het Carré Blok wordt het typologisch verschil tussen begane grond en verdieping gemaakt door insnijdingen en ritme.
De hoogteverschillen zijn een locatie specifieke eigenschap, hetgeen de positionering van de hoofdentree’s genereert om op een logische wijze het hoogteverschil binnen de bouwvolumes op te lossen.
Materialiteit, innovatie, diversiteit en duurzaamheid
Opgave is om het architectonische en stedenbouwkundige karakter van het bestaande, te vertalen naar een hedendaagse betaalbare vormentaal: vroeger was materiaal duur en arbeid goedkoop, dus veel details; nu is arbeid duur en materiaal schaars en kostbaar.
De materialisering van de nieuwbouw bestaat hoofdzakelijk uit metselwerk, een baksteen met aardse kleuren, gemêleerd bruinrood, welke aansluit op de kleurstelling van de bestaande bebouwing. De gemetselde gevels kenmerken zich als eenvoudige, heldere volumes met nuances in baksteen en incidentele accenten in beton ter versterking van het architectonisch beeld: maat, schaal, ritme, horizontale geleding, verticale markeringen, hoekaccenten, etc.
De ritmiek van de raam- en deuropeningen in de gevel vormen een visueel rustpunt.
We leven in een tijdperk van diversiteit: verschillende gezinssamenstellingen, iedereen wil ‘anders’ wonen [woonruimte, plattegrond, woonbeleving].
We zijn geen voorstander van mono-functionele gebouwen, we trachten de mogelijkheid te creëren voor diversiteit. Binnen het plangebied en de woonblokken is er voor gekozen om binnen het stramien een variëteit aan woningtypes te genereren.Er is al een duidelijk verschil tussen het wonen op begane grondniveau en het wonen op de verdieping[en]: in verticale opbouw spiegelen de woningen zich, door buitenruimten enerzijds aan de binnenhof of anderzijds aan de openbare ruimte.
In het Carré Blok, is op begane grondvloer aan de Blauwe Loper, een 3-tal woningen zijn omgezet naar een openere gebouwstructuur, om hier een publieke functie t.b.v. de buurt te faciliteren. Ten alle tijden kunnen hier weer 3 woningen gerealiseerd worden.
Wonen aan het Buurtpark en de aanliggende straten en niet teruggetrokken op binnengebieden, biedt meer kans op en mogelijkheden voor ontmoeten. De stedenbouwkundige ruimte en het Buurtpark in combinatie met het wonen aan de openbare ruimte versterken elkaar en zal een katalysator worden voor de nieuwe identiteit van de wijk, waarbij de bewoners trots kunnen zijn op hun wijk. De bewoners zijn de ambassadeurs van de wijk, zij promoten de wijk en zorgen voor een positief imago.
Wij streven naar een sociale duurzaamheid boven een technische duurzaamheid.
De prijsvraag voor de architectonische vertaling van het stedenbouwkundig plan van Ziegler | Branderhorst stedenbouw en architectuur, omvatte een programma van 138 sociale en zorggeschikte woningen verdeeld over vier woonblokken, welke de grenzen van de openbare ruimte bepalen en georiënteerd zijn op het park.
De architectonische opdracht vereiste het herdefiniëren van dit nieuwe gebied, middels een eigentijdse taal, rekening houdend met het historische karakter van de wijk en het huidige multigenerationele karakter van de wijk. Binnen de woonblokken zijn grondgebonden woningen geïmplementeerd (wonen aan de straat) om aansluiting te vinden bij het hart van Blauwdorp. De continuïteit zet zich door in de architectuur, o.a. door het hergebruik van bestaande materialen.
De hoofdentrees zijn ontworpen als stedenbouwkundige accenten, en uitgewerkt tot kwalitatieve ontmoetingsplekken.
Ontwerp - Realisatie: 2018- 2024, prijsvraag, 1e prijs
Adres: Blauwdorp [Ruttensingel, Meester Ulrichweg, Proosdijweg, Heimoweg] Maastricht
Initiatiefnemer: Woningcorporatie Servatius Wonen & Vastgoed Maastricht i.s.m. Gemeente Maastricht
Projectteam: Jo Janssen, Prof. Ir. Wim van den Bergh, Maud van Oerle, Andi Belulaj, Laura Piovan, Rhodée Geominy
i.s.m. ArCharis Architecture, Maastricht, Laura Piovan [https://www.archaris.com/blauwdorp]
Stedenbouw, inrichting park: Ziegler | Branderhorst stedenbouw en architectuur, Rotterdam [https://www.zieglerbranderhorst.nl/projecten/blauwe-loper-maastricht.html]
Info:
https://www.zieglerbranderhorst.nl/projecten/blauwe-loper-maastricht.html
https://www.youtube.com/playlist?list=PL_30vr5bA1EhDpG2zDPZj8lKzn3MqdDmy
Stedenbouwkundige vertaling
De stedenbouwkundige volumes en hun architectonische verschijningsvorm dienen dienstig te zijn aan de stedenbouwkundige eigenschappen en ruimte[n]. De nieuwe bouwvolumes zoeken in maat, schaal, kleur en materialisering, aansluiting met omliggende bebouwing, maar gaan ook in dialoog met elkaar en vormen de nieuwe stedenbouwkundige structuur / ruimte: zoals de wanden van een woning een kamer vormen, zo herbergen de nieuwe bouwvolumes niet alleen een programma van woningen, maar vormen ze de wanden van een nieuw stedenbouwkundig en dus ook sociaal, cultureel en maatschappelijk, hart van Blauwdorp. Een grote buitenkamer in de vorm van een Buurtpark: ter oriëntatie en een plek om te ontmoeten.
Drager van het stedenbouwkundig plan is de nieuwe stedenbouwkundige ruimte, het Buurtpark, welke gevormd zal worden door 2 assen:
- de nieuw te maken oostwest-verbinding, de Blauwe Loper, zijnde de stedenbouwkundige as tussen de binnenstad, met het Vrijthof, de Sint-Servaasbasiliek en de Sint-Janskerk als oriëntatie, en Mariaberg met de Fatimakerk als oriëntatiepunt aan de westzijde van het plangebied;
- de bestaande noordzuid-as, Ruttensingel, als stedenbouwkundige as tussen de Theresiakerk aan de zuidzijde van de Tongerseweg en de Annadalflat aan de rotonde St. Annadal.
Architectuur
De nieuw te implementeren gebouwen kennen een ander programma en gebouwstructuur dan de bestaande bebouwing. De bestaande bebouwing bestaat uit grondgebonden eengezinswoningen, een kleinschalige ‘dorpsstructuur’, terwijl de nieuwe bebouwing gestapelde appartementen zijn.
De architectonische opgave is om de nieuwbouw, ondanks haar afwijkende programma en gebouwstructuur, te laten aansluiten op de bestaande structuur. De architectonische uitdaging is om de kenmerkende eigenschappen van het ‘tuindorp’ te transformeren naar de nieuwbouw. Wij zijn geen voorstander van nostalgische architectuur, nog van het kopiëren van het verleden om het kopiëren. Wel geloven we in het voortbouwen op het gedachtengoed uit deze periode. Niet kopiëren, maar innoveren. Onze opgave is ‘Stadtreparatur’: het corrigeren, aanpassen en verbeteren van het bestaande middels nieuwe stedenbouwkundige en architectonische interventies, zonder een harde scheiding tussen bestaand en nieuw. Derhalve zien wij de oplossing in de dialoog op het niveau van stedenbouw en architectuur: wij negeren de structuur van de kleinschalige, grondgebonden woningen niet, maar accepteren dit gegeven en maken middels de nieuwe bouwvolumes nieuwe ensembles, met een eigen identiteit: plastische volumes, ensemble-werking, compositie, ritmiek, diepte, verschuivende onderdelen in massa. In maat, schaal, materialisering en kleurstelling, bruin-rood gemêleerd metselwerk, sluiten we aan bij de bestaande bestaande bebouwing.
Het resultaat van deze dialoog is vertrouwd, een continuïteit van het bestaande, maar ook anders, zodat er een nieuwe identiteit gegeven wordt aan de ensembles, de straten en de wijk.
Een van de eigenschappen van een ‘tuindorp’ is wonen aan de straat, aan de openbare ruimte. Dit is een belangrijk uitgangspunt en biedt de mogelijkheid om binnen de nieuwe bouwvolumes een typologisch verschil te maken tussen begane grond en verdieping. Het wonen op begane grond niveau gebeurt aan de straat, door [bijna]alle woningen op dit niveau de hoofdtoegang direct vanaf de straat te geven. Het bevordert het ontmoeten en de leefbaarheid van de straat, het Buurtpark, en zodoende de wijk.
Alle woningen vanaf de eerste verdieping vinden hun ontsluiting via een centrale entreehal. De woningen op de eerste verdieping wonen aan het Buurtpark c.q. de aanliggende straten, doordat hun privé-buitenruimte gelegen is aan de openbare ruimte, maar op een dusdanige wijze dat hun privacy gegarandeerd wordt. In een 3-tal bouwblokken gebeurt dit door de gevel vanaf de eerste verdieping terug te laten springen t.o.v. de begane grond, hierdoor ontstaat ook een sterke horizontale geleding, die niet decoratief is, maar betekenis heeft in de typologie en de architectuur.
In het Carré Blok wordt het typologisch verschil tussen begane grond en verdieping gemaakt door insnijdingen en ritme.
De hoogteverschillen zijn een locatie specifieke eigenschap, hetgeen de positionering van de hoofdentree’s genereert om op een logische wijze het hoogteverschil binnen de bouwvolumes op te lossen.
Materialiteit, innovatie, diversiteit en duurzaamheid
Opgave is om het architectonische en stedenbouwkundige karakter van het bestaande, te vertalen naar een hedendaagse betaalbare vormentaal: vroeger was materiaal duur en arbeid goedkoop, dus veel details; nu is arbeid duur en materiaal schaars en kostbaar.
De materialisering van de nieuwbouw bestaat hoofdzakelijk uit metselwerk, een baksteen met aardse kleuren, gemêleerd bruinrood, welke aansluit op de kleurstelling van de bestaande bebouwing. De gemetselde gevels kenmerken zich als eenvoudige, heldere volumes met nuances in baksteen en incidentele accenten in beton ter versterking van het architectonisch beeld: maat, schaal, ritme, horizontale geleding, verticale markeringen, hoekaccenten, etc.
De ritmiek van de raam- en deuropeningen in de gevel vormen een visueel rustpunt.
We leven in een tijdperk van diversiteit: verschillende gezinssamenstellingen, iedereen wil ‘anders’ wonen [woonruimte, plattegrond, woonbeleving].
We zijn geen voorstander van mono-functionele gebouwen, we trachten de mogelijkheid te creëren voor diversiteit. Binnen het plangebied en de woonblokken is er voor gekozen om binnen het stramien een variëteit aan woningtypes te genereren.Er is al een duidelijk verschil tussen het wonen op begane grondniveau en het wonen op de verdieping[en]: in verticale opbouw spiegelen de woningen zich, door buitenruimten enerzijds aan de binnenhof of anderzijds aan de openbare ruimte.
In het Carré Blok, is op begane grondvloer aan de Blauwe Loper, een 3-tal woningen zijn omgezet naar een openere gebouwstructuur, om hier een publieke functie t.b.v. de buurt te faciliteren. Ten alle tijden kunnen hier weer 3 woningen gerealiseerd worden.
Wonen aan het Buurtpark en de aanliggende straten en niet teruggetrokken op binnengebieden, biedt meer kans op en mogelijkheden voor ontmoeten. De stedenbouwkundige ruimte en het Buurtpark in combinatie met het wonen aan de openbare ruimte versterken elkaar en zal een katalysator worden voor de nieuwe identiteit van de wijk, waarbij de bewoners trots kunnen zijn op hun wijk. De bewoners zijn de ambassadeurs van de wijk, zij promoten de wijk en zorgen voor een positief imago.
Wij streven naar een sociale duurzaamheid boven een technische duurzaamheid.
