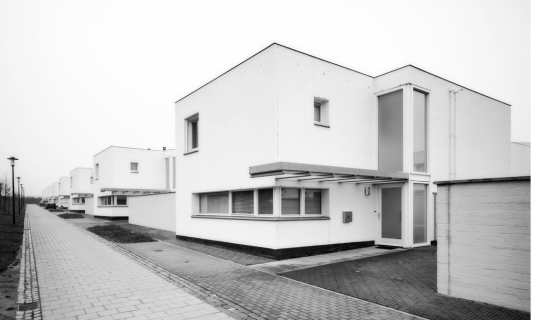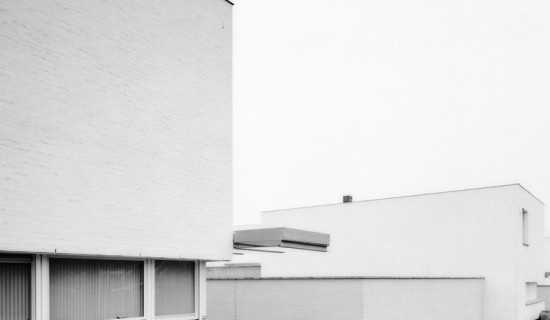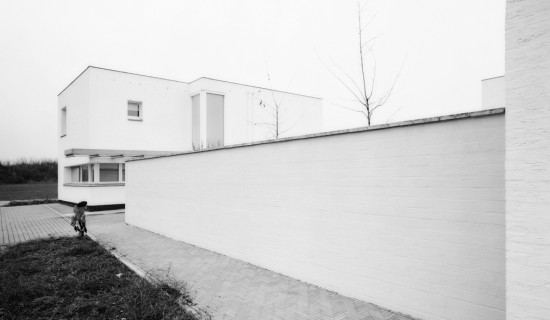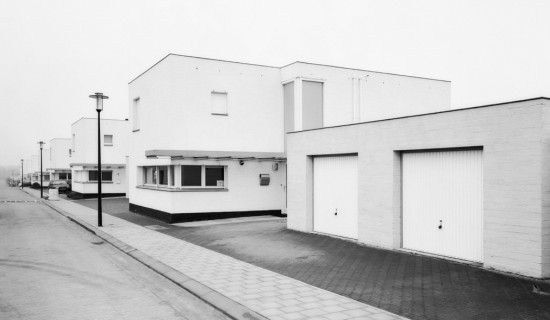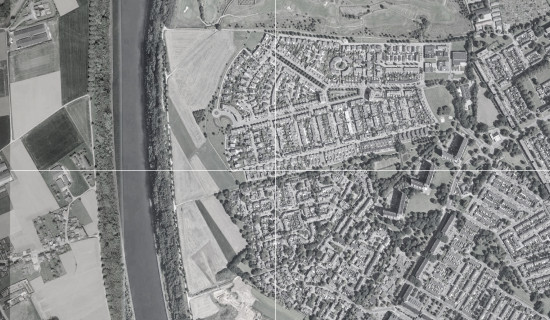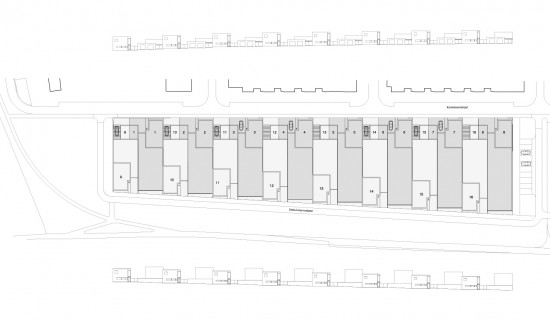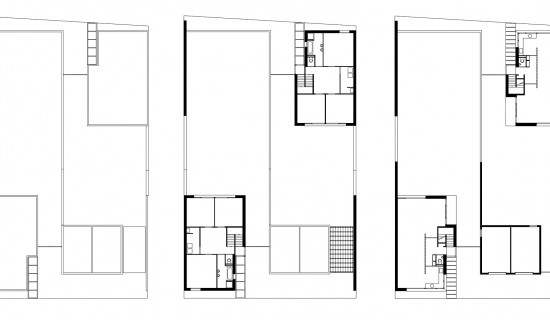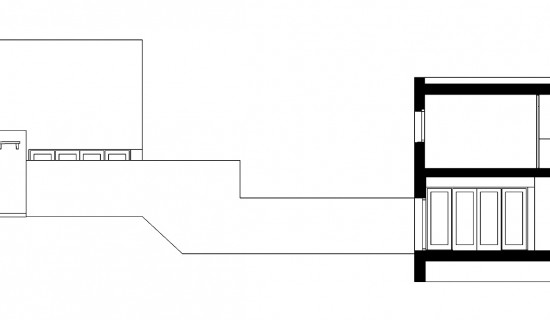
jaar | 1999
plaats | Maastricht
categorie | wonen
16H
Op een grondstuk dat omsloten wordt door 4 straten, zijn 16 patiowoningen ontworpen, welke een formele entree en een achteringang hebben tot het perceel waarop de patiowoning staat. Deze entrees tot de percelen liggen steeds aan de lange zijden van het grondstuk. Hierdoor ontstaan lange, smalle percelen: vanuit de woning is er ruim perspectief de tuin in. De woningen met hun achteringang zijn steeds om en om geprojecteerd, zodat ze niet allemaal aan dezelfde straat liggen; er ontstaat een grotere stedenbouwkundige ruimte tussen de woningen.
De woningen hebben twee bouwlagen: wonen op begane grond en slapen op de verdieping. De ruimten van de begane grond zijn gegroepeerd rondom een scherm van reglit-glas, dat de hal fysiek afscheidt van de woonkamer, maar door zijn translucente karakter een visueel spel speelt met de ruimte achter het scherm.
Ontwerp - Realisatie: 1997 - 1999
Adres: Koninksemstraat, Diets-Heurpad, Maastricht
Opdrachtgever: Stienstra Projectontwikkeling Heerlen [BPD Ontwikkeling BV]
Projectteam: Wim van den Bergh, Jo Janssen, Jeroen van Haaren
Samenwerking: Prof. Ir. Wim van den Bergh
De woningen hebben twee bouwlagen: wonen op begane grond en slapen op de verdieping. De ruimten van de begane grond zijn gegroepeerd rondom een scherm van reglit-glas, dat de hal fysiek afscheidt van de woonkamer, maar door zijn translucente karakter een visueel spel speelt met de ruimte achter het scherm.
Ontwerp - Realisatie: 1997 - 1999
Adres: Koninksemstraat, Diets-Heurpad, Maastricht
Opdrachtgever: Stienstra Projectontwikkeling Heerlen [BPD Ontwikkeling BV]
Projectteam: Wim van den Bergh, Jo Janssen, Jeroen van Haaren
Samenwerking: Prof. Ir. Wim van den Bergh
