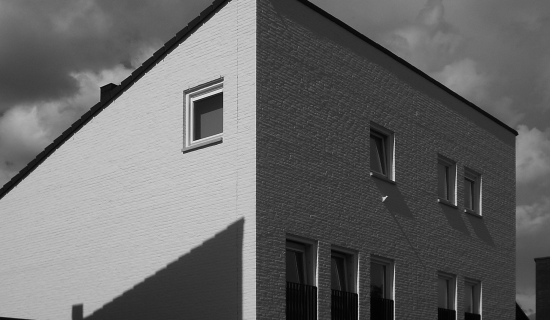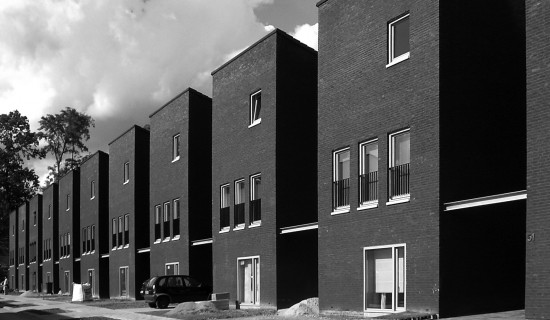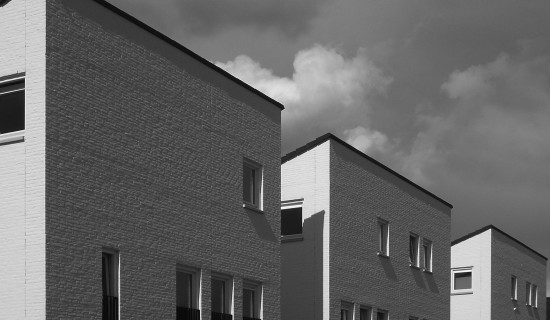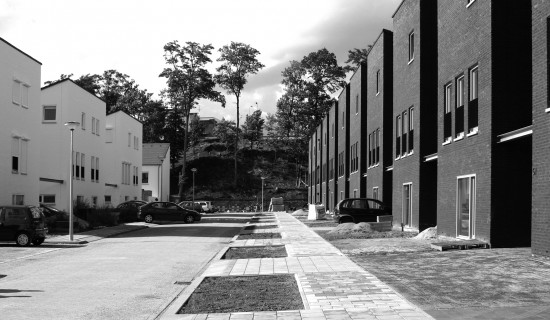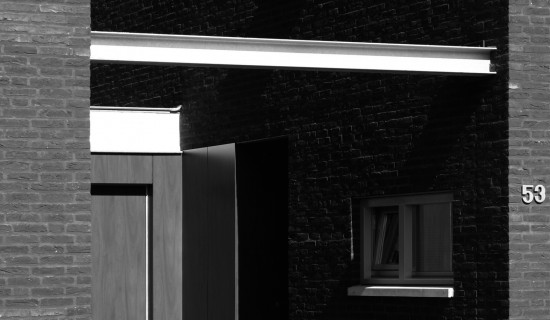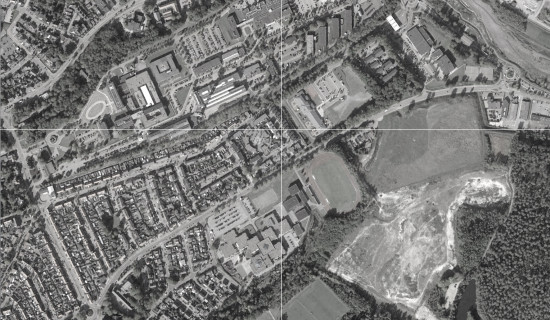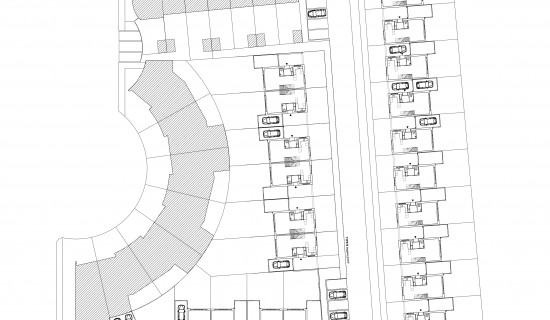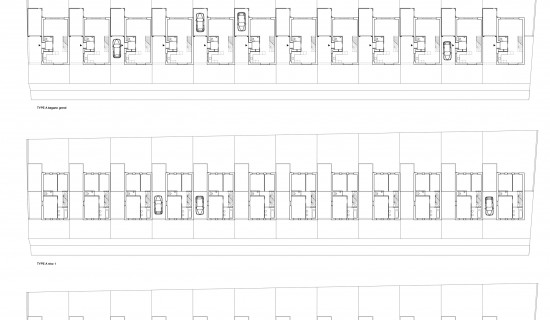
jaar | 2005
plaats | Brunssum
categorie | wonen
23LB
Op het voormalige sportveld van de voetbalvereniging Limburgia, dient in het stedenbouwkundig plan met 78 grondgebonden woningen, een invulling te worden gegeven aan een diversiteit van woningen. De woningtypologiën in ons plandeel bestaan uit ‘tweekappers’ en ‘groeiwoningen’ voor de sociale verkoop en sociale huur. Verder zijn er in het plangebied patiowoningen voor de vrije markt verkoop en grondgebonden woningen voor de sociale huur.
De invulling is geschiedt door 3 architecten. Het concept achter de uitwerking van het plangebied is om een totaalplan te generen, waarbij de overgangen tussen de verschillende plandelen van de verschillende architecten zich niet manifesteren. Om deze samenhang te garanderen in het gehele plangebied zijn door de drie architecten gemeenschappelijk voorstellen gemaakt voor de woningen en de openbare inrichting, ten aanzien van materiaalgebruik, kleur en detaillering. In de materialisatie is gekozen voor streekeigen materialen, te weten baksteen, eventueel geschilderd, en dakpannen, om op deze wijze tevens aan te sluiten op de omliggende woonwijk.
Ontwerp - Realisatie: 2003 - 2005
Adres: Limburgiaplantsoen, Brunssum
Opdrachtgever: woningbouwvereniging Weller
Jo Janssen, Prof. Ir. Wim van den Bergh, Inge Clauwers, Simon Zumstein
De invulling is geschiedt door 3 architecten. Het concept achter de uitwerking van het plangebied is om een totaalplan te generen, waarbij de overgangen tussen de verschillende plandelen van de verschillende architecten zich niet manifesteren. Om deze samenhang te garanderen in het gehele plangebied zijn door de drie architecten gemeenschappelijk voorstellen gemaakt voor de woningen en de openbare inrichting, ten aanzien van materiaalgebruik, kleur en detaillering. In de materialisatie is gekozen voor streekeigen materialen, te weten baksteen, eventueel geschilderd, en dakpannen, om op deze wijze tevens aan te sluiten op de omliggende woonwijk.
Ontwerp - Realisatie: 2003 - 2005
Adres: Limburgiaplantsoen, Brunssum
Opdrachtgever: woningbouwvereniging Weller
Jo Janssen, Prof. Ir. Wim van den Bergh, Inge Clauwers, Simon Zumstein
