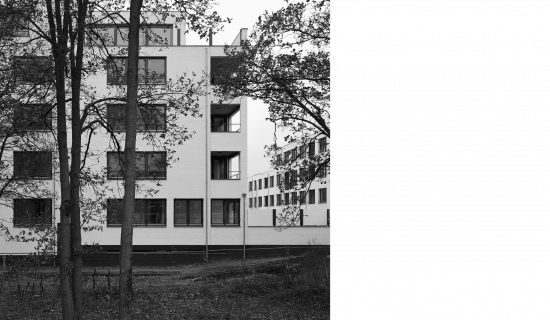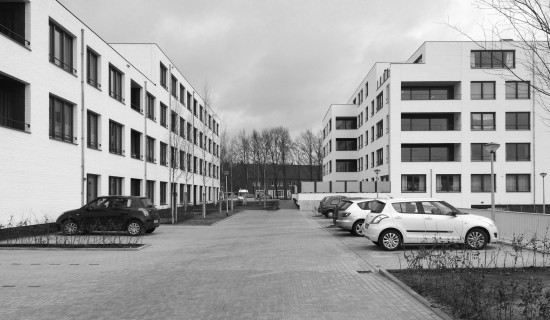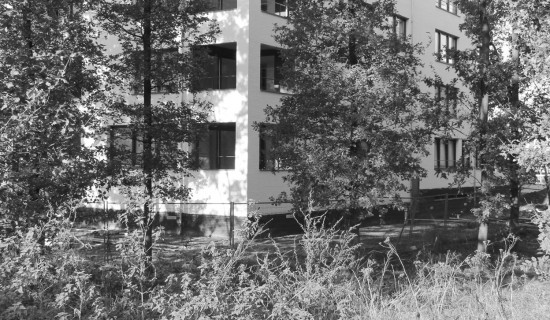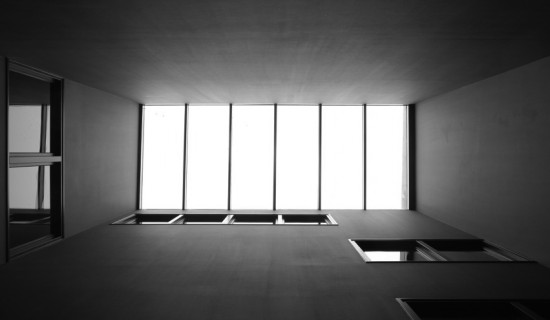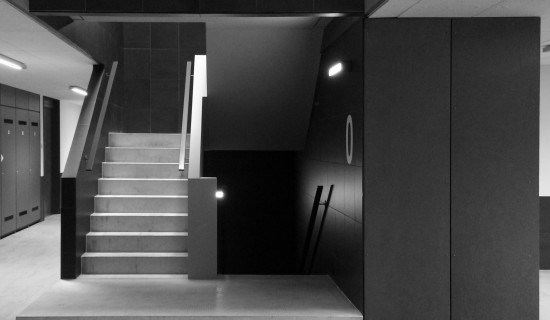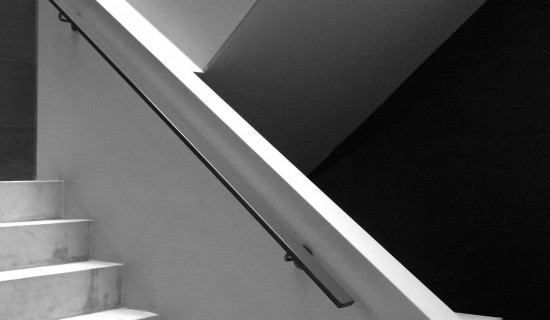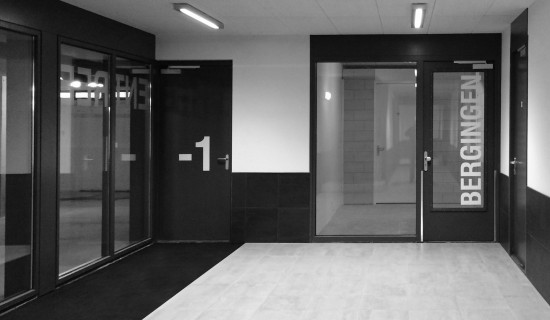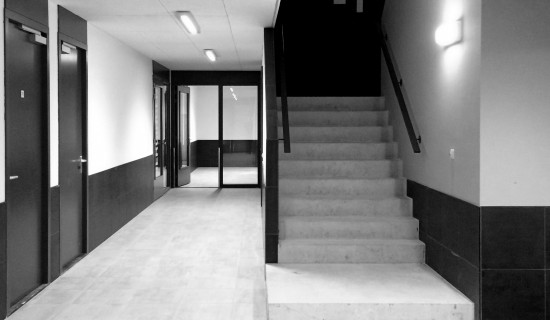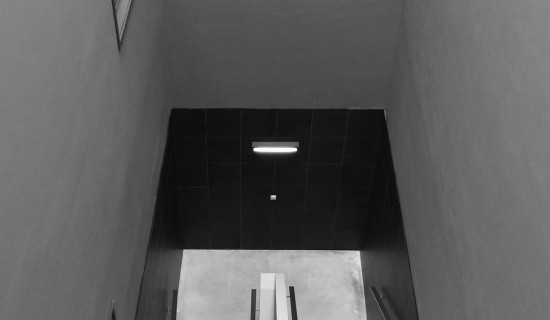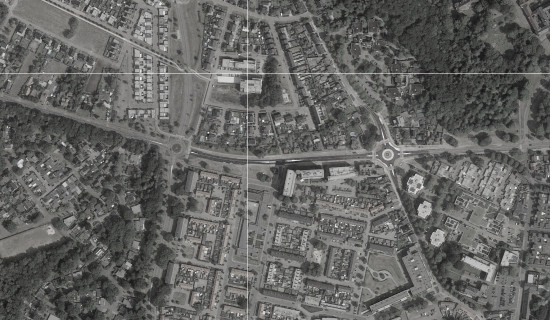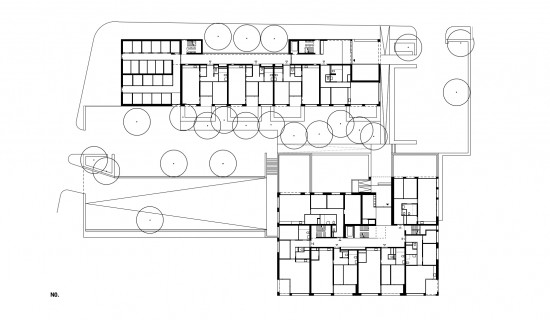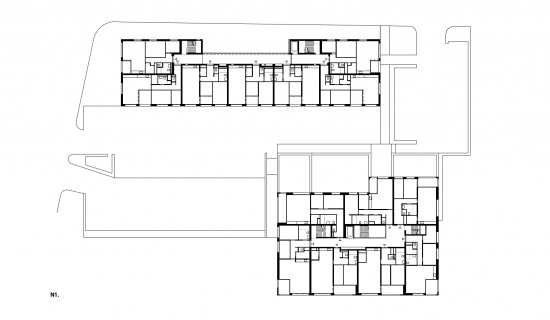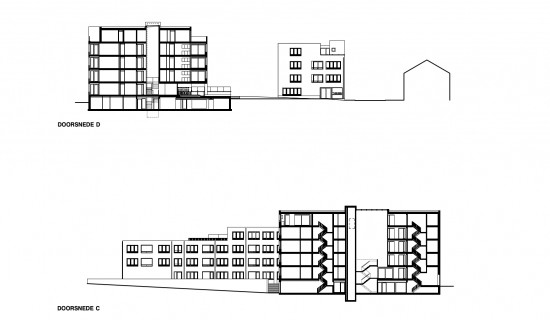
jaar | 2014
plaats | Venray
categorie | wonen
52V
Het plan voor de bouw van de appartementengebouwen, is gelegen in het plangebied Brabander te Venray en het betreffende perceel wordt in het plangebied aangeduid als ‘bosperceel’. Stedenbouwkundig is ervoor gekozen het oorspronkelijk monolithische volume, op te delen in twee volumes en deze op het perceel te projecteren, zodanig dat er een dialoog kan ontstaan tussen beide volumes en doorzichten te creëren.
De volumes zijn gedacht in een baksteenarchitectuur, wit geschilderd, waarin de raamopeningen als gaten geprojecteerd zijn.
Door de wijze van projectie ontstaan er verschillende tussenruimten, waarbij er grote gebieden ontstaan, welke voldoende groot zijn om in te vullen met verticaal groen [bomen] en grasvelden, en de gebouwde volumes in te pakken en omringen met bomen. Door de gebouwen te omsluiten met verticaal groen verliezen de gebouwen hun perceptie van de massa, het beeld wordt vertroebelt en zijn de gebouwen dus niet meer het belangrijkste, maar de beleving van het plangebied wordt belangrijker.
Het doel is het camoufleren van de architectuur.
Ontwerp - Realisatie: 2004 - 2014
Adres: De Schans, Donkweg, Venray
Opdrachtgever: Wonen Limburg
De volumes zijn gedacht in een baksteenarchitectuur, wit geschilderd, waarin de raamopeningen als gaten geprojecteerd zijn.
Door de wijze van projectie ontstaan er verschillende tussenruimten, waarbij er grote gebieden ontstaan, welke voldoende groot zijn om in te vullen met verticaal groen [bomen] en grasvelden, en de gebouwde volumes in te pakken en omringen met bomen. Door de gebouwen te omsluiten met verticaal groen verliezen de gebouwen hun perceptie van de massa, het beeld wordt vertroebelt en zijn de gebouwen dus niet meer het belangrijkste, maar de beleving van het plangebied wordt belangrijker.
Het doel is het camoufleren van de architectuur.
Ontwerp - Realisatie: 2004 - 2014
Adres: De Schans, Donkweg, Venray
Opdrachtgever: Wonen Limburg
