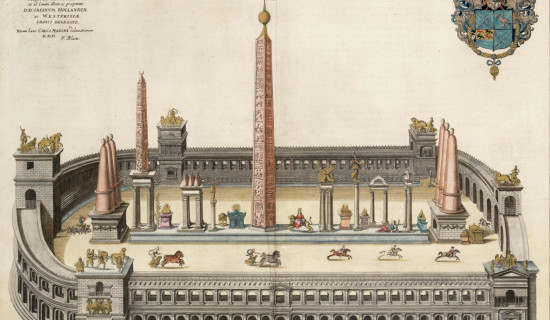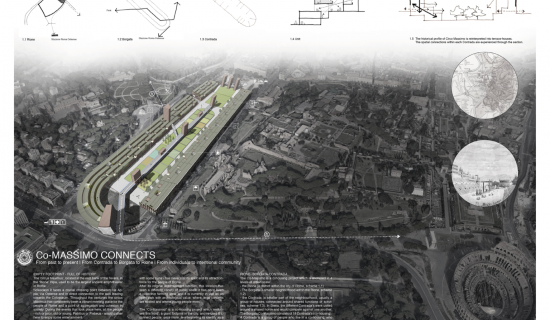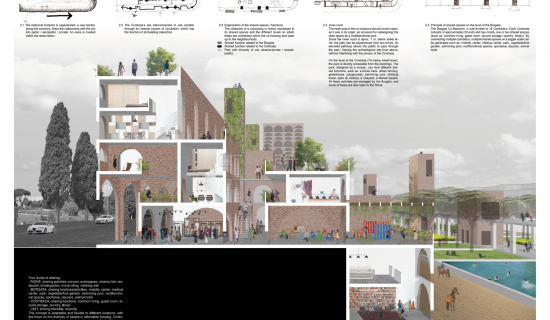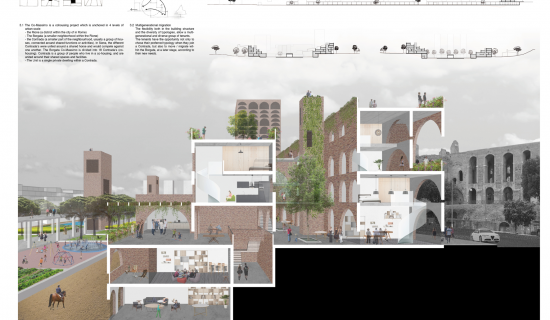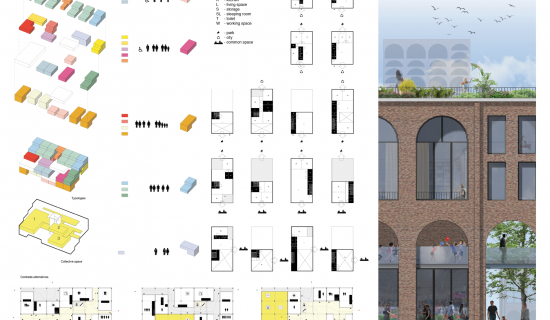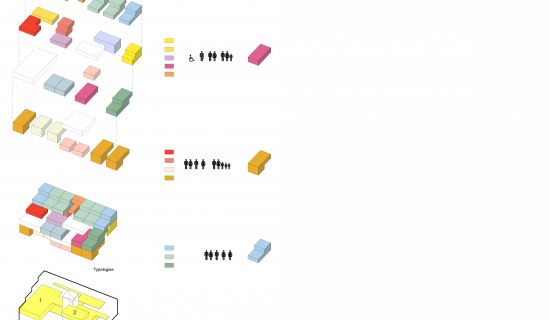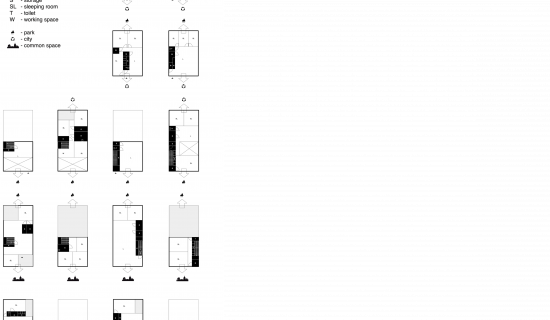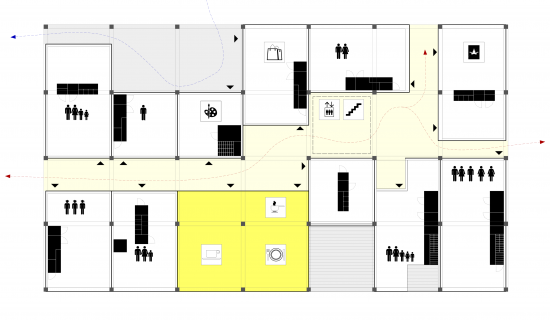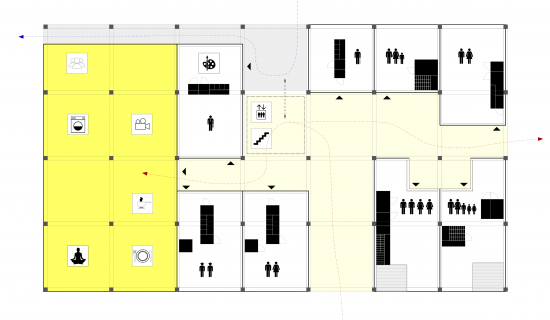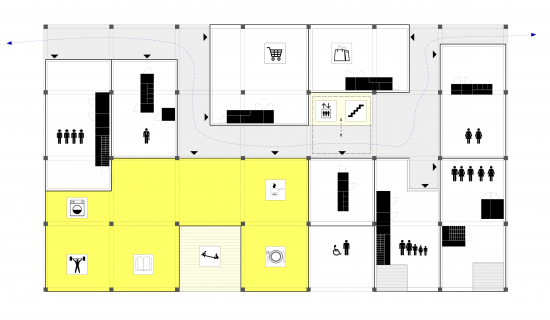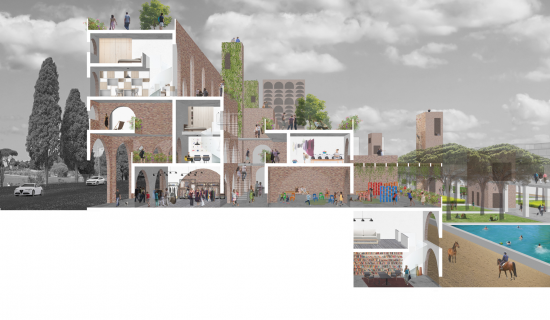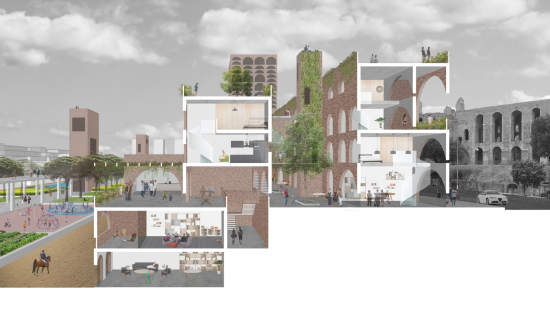
jaar | 2019
plaats | Rome [I]
categorie | wonen
540CMR
Co-Massimo, Rome, 540 wooneenheden
Programma Reinventing living together, prijsvraag ‘Rome Collective Living Challenge’
De intentie van de prijsvraag is het bedenken van een geheel nieuwe manier van wonen, die experimenteert met het concept van betaalbaar wonen in relatie met de idealen van een co-livinglifestyle: een gemeenschap om in te leven binnen de drukte van de hoofdstad van Italië.
Het concept van collectief wonen bestaat al honderden jaren: gemeenschappen die individuele woonruimte combineren met gemeenschappelijke, gedeelde voorzieningen.
De gekozen locatie, het voormalige "circus Maximus", is gelegen op de oostelijke oever van de Tevere, in de "Rione" Ripa, was vroeger het grootste antieke amfitheater van Rome. Tegenwoordig staat het op een cruciaal kruispunt tussen de via Appia, de via Ostense en in directe verbinding met de as die naar het Colosseum leidt.
Door de eeuwen heen is het circus Maximus steeds een bruisende ontmoetingsplaats geweest voor de inwoners van Rome en een punt van samenkomst en cohesie in de samenleving. Tijdens de races en gladiatorengevechten kwamen alle mensen - rijk of arm, oud of jong, Patritius of Plebeus - hier samen om te genieten van wat vermaak en een uur lang gelijk te zijn.
Het Circus Maximus en zijn locatie hebben nu misschien het grootste deel van hun oorspronkelijke "glorie" verloren. Toch heeft deze plaats - nu een open grasveld met enkele ruïnes - nooit zijn geest en zijn aantrekkingskracht voor het volk van Rome verloren.
De "Co-Massimo" is een co-housing project dat deze "leegte", een reusachtige voetafdruk in de stad, nieuw leven inblaast en opnieuw gebruikt om mensen met elkaar in contact te brengen, door de identiteit ervan opnieuw te interpreteren als een plaats van ontmoeten en sociale cohesie.
De Borgata Co-Massimo is onderverdeeld in 18 Contrada's. Elke Contrada bestaat uit ca. 30 eenheden en heeft één of twee gemeenschappelijke ruimten, zoals gemeenschappelijke woonkamer, gastenkamer, fietsenstalling, wasserette, bibliotheek. Door meerdere contrada's met elkaar te verbinden, kunnen meerdere gedeelde ruimten op grotere schaal worden gegenereerd, zoals: mobiliteitscentrum, medisch centrum, park, groente/fruittuin, zwembad, multifunctionele ruimten, sportruimte, dagopvang, dierenhotel.
Ontwerp: 2018 - 2019
Adres: Circus Maximus, Rome (I)
Opdrachtgever: Beebreeders
Projectteam: Jo Janssen, Maud van Oerle, Andi Belulaj, Laura Piovan (ArCharis ArChitecture)
Programma Reinventing living together, prijsvraag ‘Rome Collective Living Challenge’
De intentie van de prijsvraag is het bedenken van een geheel nieuwe manier van wonen, die experimenteert met het concept van betaalbaar wonen in relatie met de idealen van een co-livinglifestyle: een gemeenschap om in te leven binnen de drukte van de hoofdstad van Italië.
Het concept van collectief wonen bestaat al honderden jaren: gemeenschappen die individuele woonruimte combineren met gemeenschappelijke, gedeelde voorzieningen.
De gekozen locatie, het voormalige "circus Maximus", is gelegen op de oostelijke oever van de Tevere, in de "Rione" Ripa, was vroeger het grootste antieke amfitheater van Rome. Tegenwoordig staat het op een cruciaal kruispunt tussen de via Appia, de via Ostense en in directe verbinding met de as die naar het Colosseum leidt.
Door de eeuwen heen is het circus Maximus steeds een bruisende ontmoetingsplaats geweest voor de inwoners van Rome en een punt van samenkomst en cohesie in de samenleving. Tijdens de races en gladiatorengevechten kwamen alle mensen - rijk of arm, oud of jong, Patritius of Plebeus - hier samen om te genieten van wat vermaak en een uur lang gelijk te zijn.
Het Circus Maximus en zijn locatie hebben nu misschien het grootste deel van hun oorspronkelijke "glorie" verloren. Toch heeft deze plaats - nu een open grasveld met enkele ruïnes - nooit zijn geest en zijn aantrekkingskracht voor het volk van Rome verloren.
De "Co-Massimo" is een co-housing project dat deze "leegte", een reusachtige voetafdruk in de stad, nieuw leven inblaast en opnieuw gebruikt om mensen met elkaar in contact te brengen, door de identiteit ervan opnieuw te interpreteren als een plaats van ontmoeten en sociale cohesie.
De Borgata Co-Massimo is onderverdeeld in 18 Contrada's. Elke Contrada bestaat uit ca. 30 eenheden en heeft één of twee gemeenschappelijke ruimten, zoals gemeenschappelijke woonkamer, gastenkamer, fietsenstalling, wasserette, bibliotheek. Door meerdere contrada's met elkaar te verbinden, kunnen meerdere gedeelde ruimten op grotere schaal worden gegenereerd, zoals: mobiliteitscentrum, medisch centrum, park, groente/fruittuin, zwembad, multifunctionele ruimten, sportruimte, dagopvang, dierenhotel.
Ontwerp: 2018 - 2019
Adres: Circus Maximus, Rome (I)
Opdrachtgever: Beebreeders
Projectteam: Jo Janssen, Maud van Oerle, Andi Belulaj, Laura Piovan (ArCharis ArChitecture)
