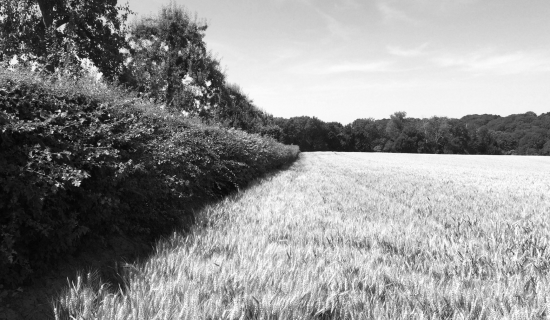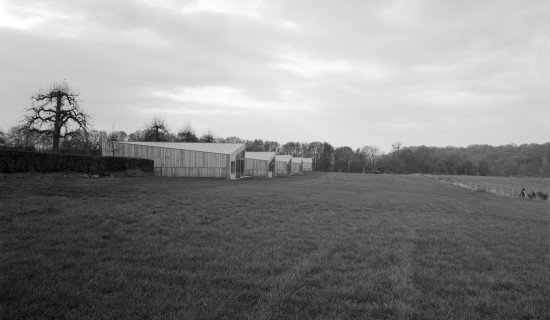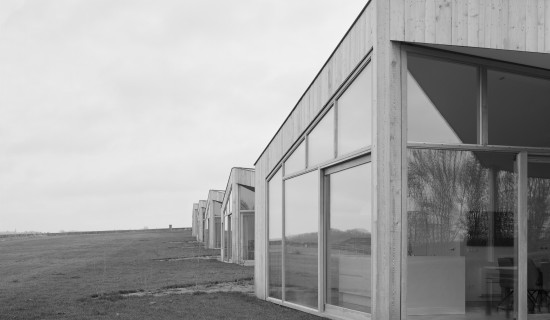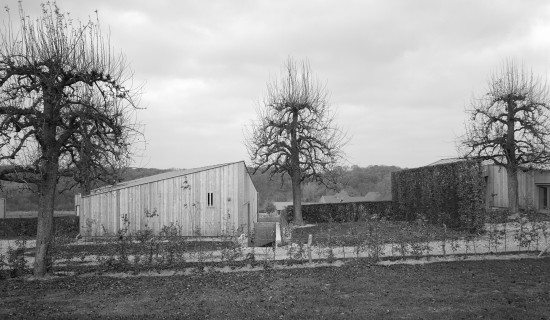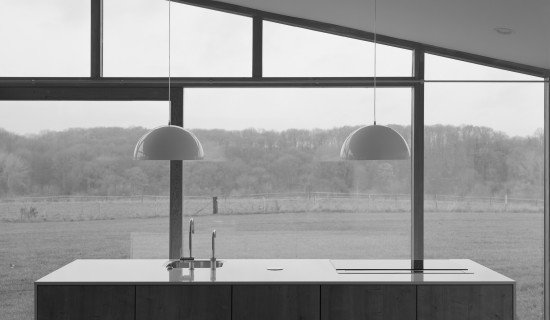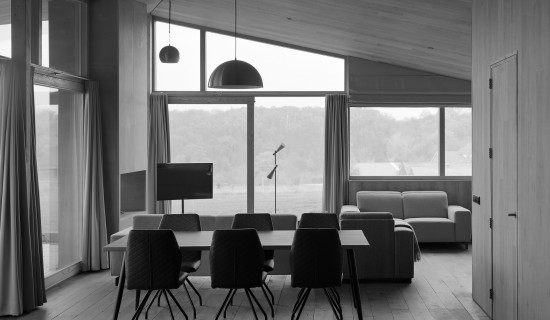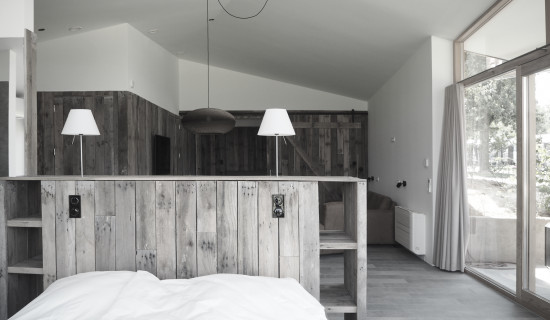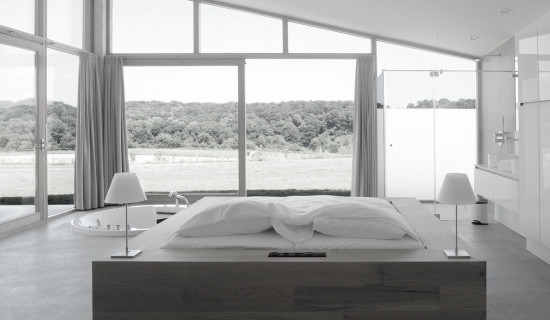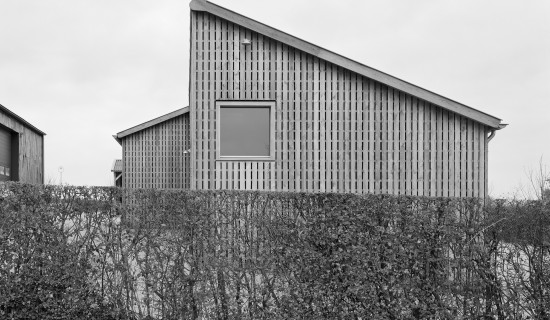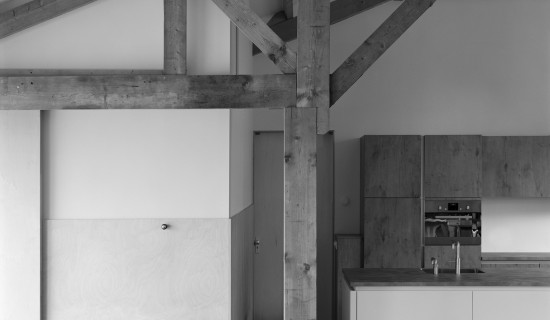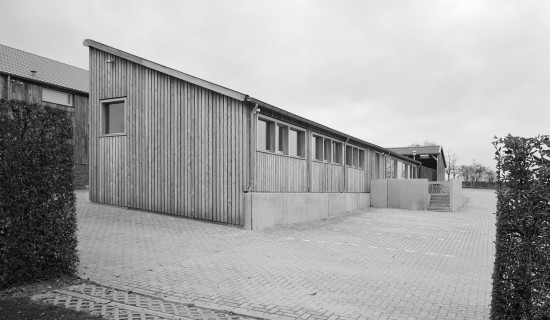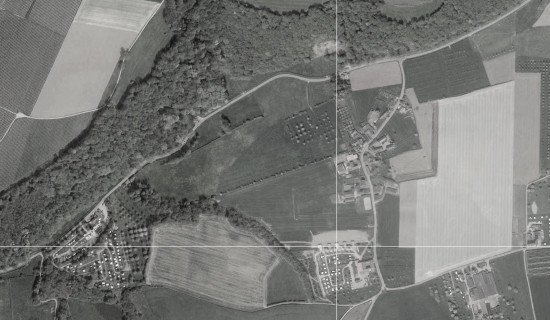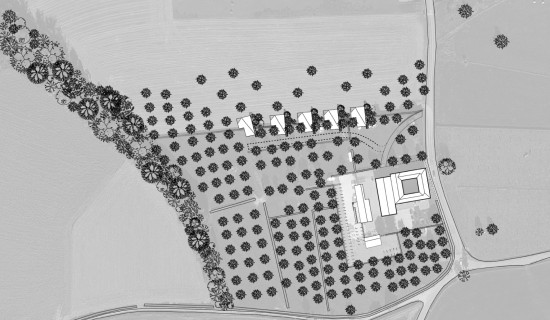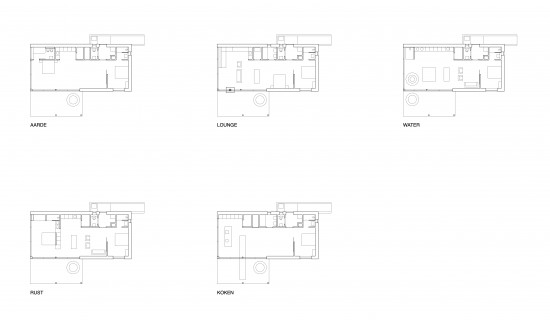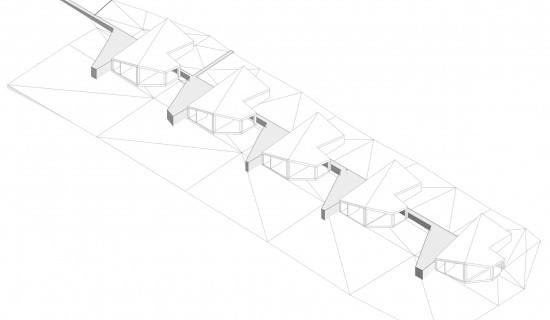
jaar | 2018
plaats | Moerslag
categorie | leisure
5NM
De opgave was om binnen een zeer gevoelige landschappelijke omgeving, waar bouwen niet toegestaan is, een voor Limburg en de Euregio, unieke landschappelijke en programmatische invulling te ontwikkelen.
De locatie is het gehucht Moerslag, Sint Geertruid (gemeente Eijsden-Margraten), gelegen in het karakteristieke landschap van het Zuid-Limburgse Mergelland. Dit landschap kenmerkt zich door zijn glooiingen, zijn verspreid liggende hofboerderijen en landgoederen omgeven met fruitboomgaarden en hoge hagen, met daar buiten de akkers en de weiden met hun kleine veldschuren waar het vee bij slecht weer kan schuilen. Het is een weids en toch begrensd landschap doorsneden met holle wegen, met struikgewas begroeide graften en aan de horizon omgord met bossen, hellingen en heuveltoppen.
Het langwerpig perceel, gelegen aan een typische graft, is gesitueerd aan de noordgrens van het landgoed en diens gebouwen in de vorm van een carré-boerderij en een grote boeren stal. De locatie zelf en het zoeken naar een uniek programma vormden de randvoorwaarden die kansen boden voor een nieuwe typologie, door een recreatievorm met een locatie, specifiek-eigen concept: natuurlofts.
Onderdeel van de interventie was het herstellen van de ecologische verbindingszone tussen de beide holle wegen, met daarin opgenomen een specifieke vorm van Ecotoerisme die qua architectuur enigszins geënt zou moeten zijn op het principe van de boerenschuur in het landschap.
Het ontwerp is geen karikatuur op de boerenschuur, maar refereert aan de kwaliteit van het opgaan in haar omgeving van gecultiveerde natuur, boeren hoeves en houten landbouw schuren.
Een gecamoufleerde architectuur die niet in zijn omgeving opgaat door deze als een kameleon te imiteren, maar juist een architectuur die, zoals bij camouflage middels dazzle painting, qua vorm is getransformeerd en een eenheid gaat vormen met zijn omgeving.
Deze zo genoemde natuurlofts zijn eenvoudige houten constructies, getransformeerde houten veldschuren die de graften haag doorbreken en daardoor aan de zijde van het landgoed vrij laag en dicht zijn en aan de zijde van het open landschap vrij hoog en open.
Niet alleen is er zicht op het landschap, het is het landschap: je zit er middenin: de grens tussen wonen en natuur vervaagt.
Het exterieur vertoont vijf identieke volumes, terwijl ze van binnen alle vijf verschillend zijn qua thema en sfeer. Door voor verschillende thema’s te kiezen in het interieur, refererend aan de lokale natuur en cultuur, ontstaat binnen de sobere en gelijkvormige vormentaal van de landschappelijke ingreep, door het verschillend gebruik een diversiteit in de beleving.
Voor de realisatie van de natuurlofts werd gekozen het geheel in eigen beheer te realiseren. Dus geen bouwtechnisch complex bouwwerk, maar een architectuur gebaseerd op ambachtelijkheid, om het lokaal vakmanschap te ondersteunen.
De schoonheid van het onvolmaakte van de natuur komt terug in materialisering van de natuurlofts door materialen te kiezen die mooi, maar imperfect verouderen.
Ontwerp - Realisatie: 2015 - 2018
Adres: Moerslag 32, St. Geertruid, Eijsden-Margraten
Opdrachtgever: Landgoed Moerslag
Projectteam: Jo Janssen, Wim van den Bergh, Alexander Brepoels, Andi Belulaj
De locatie is het gehucht Moerslag, Sint Geertruid (gemeente Eijsden-Margraten), gelegen in het karakteristieke landschap van het Zuid-Limburgse Mergelland. Dit landschap kenmerkt zich door zijn glooiingen, zijn verspreid liggende hofboerderijen en landgoederen omgeven met fruitboomgaarden en hoge hagen, met daar buiten de akkers en de weiden met hun kleine veldschuren waar het vee bij slecht weer kan schuilen. Het is een weids en toch begrensd landschap doorsneden met holle wegen, met struikgewas begroeide graften en aan de horizon omgord met bossen, hellingen en heuveltoppen.
Het langwerpig perceel, gelegen aan een typische graft, is gesitueerd aan de noordgrens van het landgoed en diens gebouwen in de vorm van een carré-boerderij en een grote boeren stal. De locatie zelf en het zoeken naar een uniek programma vormden de randvoorwaarden die kansen boden voor een nieuwe typologie, door een recreatievorm met een locatie, specifiek-eigen concept: natuurlofts.
Onderdeel van de interventie was het herstellen van de ecologische verbindingszone tussen de beide holle wegen, met daarin opgenomen een specifieke vorm van Ecotoerisme die qua architectuur enigszins geënt zou moeten zijn op het principe van de boerenschuur in het landschap.
Het ontwerp is geen karikatuur op de boerenschuur, maar refereert aan de kwaliteit van het opgaan in haar omgeving van gecultiveerde natuur, boeren hoeves en houten landbouw schuren.
Een gecamoufleerde architectuur die niet in zijn omgeving opgaat door deze als een kameleon te imiteren, maar juist een architectuur die, zoals bij camouflage middels dazzle painting, qua vorm is getransformeerd en een eenheid gaat vormen met zijn omgeving.
Deze zo genoemde natuurlofts zijn eenvoudige houten constructies, getransformeerde houten veldschuren die de graften haag doorbreken en daardoor aan de zijde van het landgoed vrij laag en dicht zijn en aan de zijde van het open landschap vrij hoog en open.
Niet alleen is er zicht op het landschap, het is het landschap: je zit er middenin: de grens tussen wonen en natuur vervaagt.
Het exterieur vertoont vijf identieke volumes, terwijl ze van binnen alle vijf verschillend zijn qua thema en sfeer. Door voor verschillende thema’s te kiezen in het interieur, refererend aan de lokale natuur en cultuur, ontstaat binnen de sobere en gelijkvormige vormentaal van de landschappelijke ingreep, door het verschillend gebruik een diversiteit in de beleving.
Voor de realisatie van de natuurlofts werd gekozen het geheel in eigen beheer te realiseren. Dus geen bouwtechnisch complex bouwwerk, maar een architectuur gebaseerd op ambachtelijkheid, om het lokaal vakmanschap te ondersteunen.
De schoonheid van het onvolmaakte van de natuur komt terug in materialisering van de natuurlofts door materialen te kiezen die mooi, maar imperfect verouderen.
Ontwerp - Realisatie: 2015 - 2018
Adres: Moerslag 32, St. Geertruid, Eijsden-Margraten
Opdrachtgever: Landgoed Moerslag
Projectteam: Jo Janssen, Wim van den Bergh, Alexander Brepoels, Andi Belulaj
