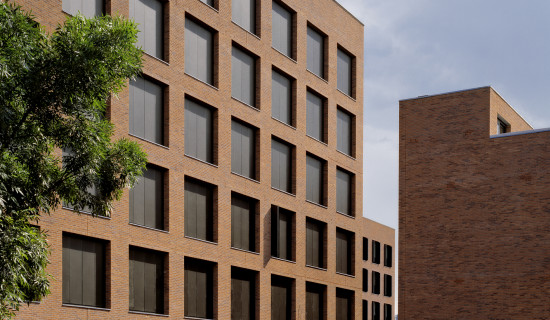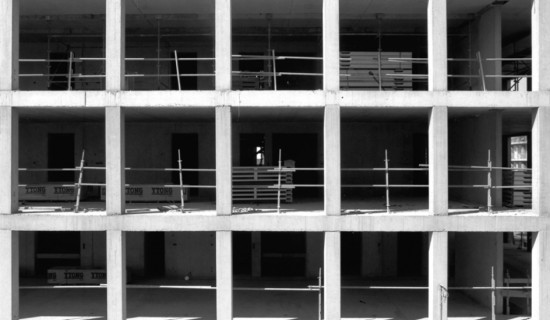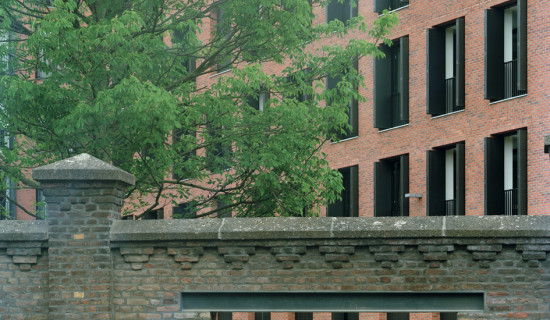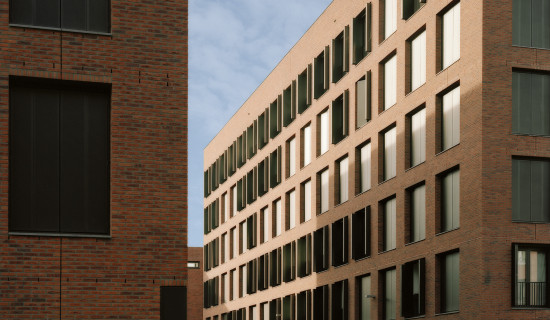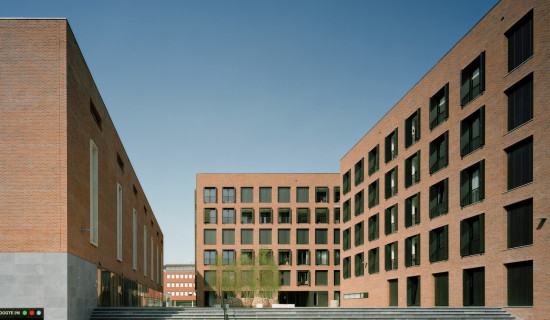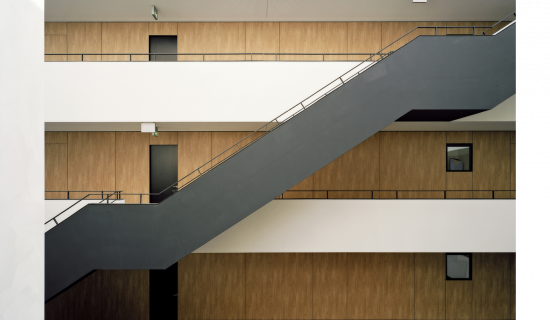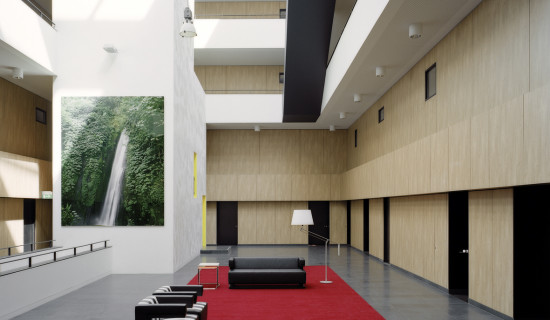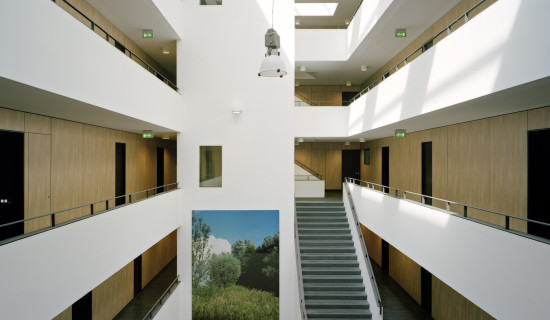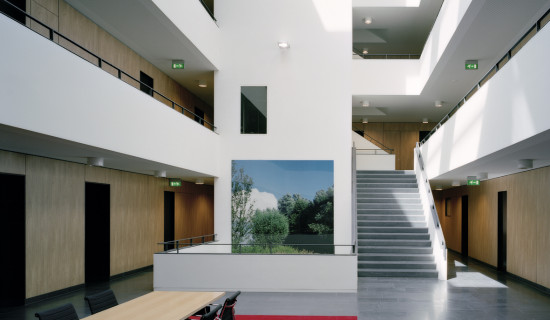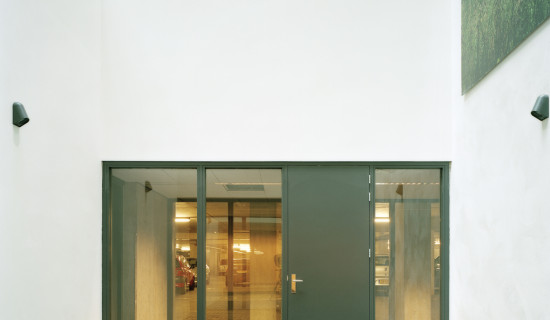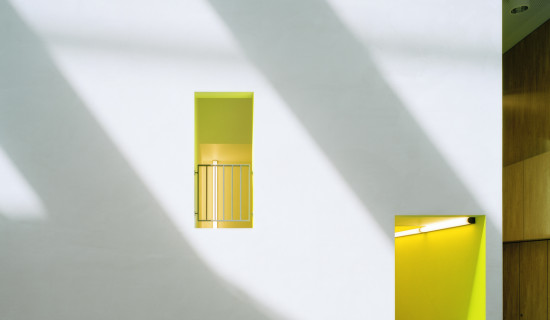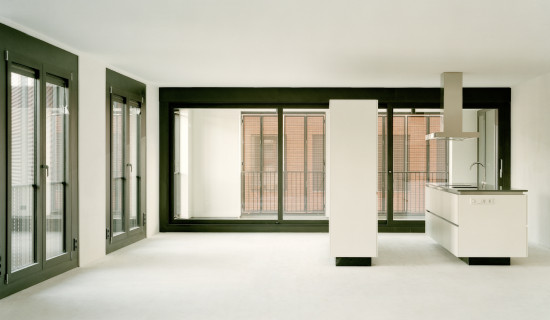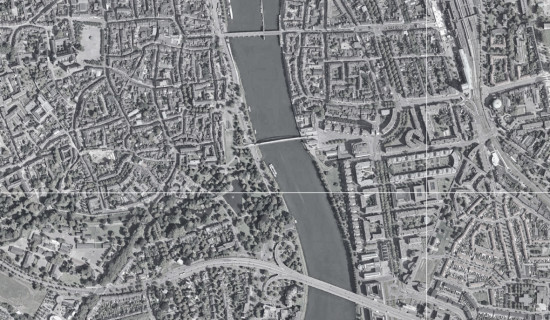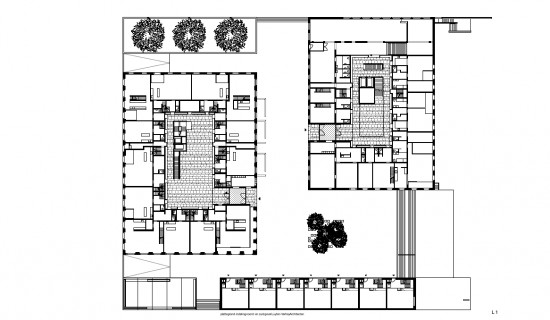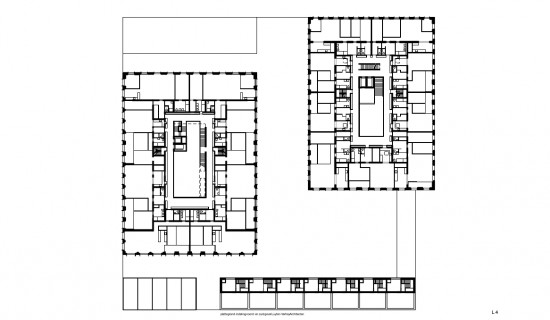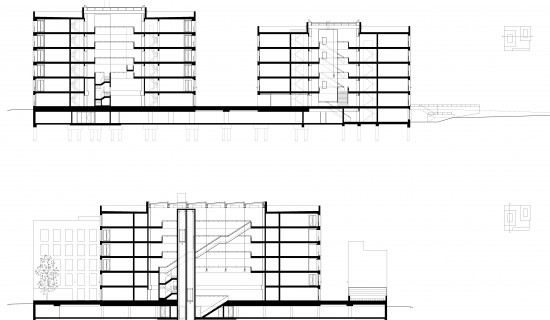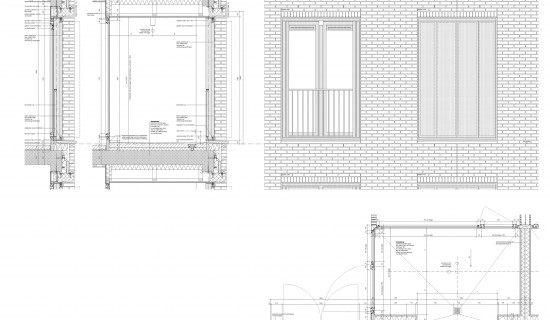
jaar | 2007
plaats | Maastricht
categorie | wonen
92PC
Piazza Céramique bestaat programmatisch uit een integratie van 92 woon-werkruimten en is stedenbouwkundig vertaald naar een invulling van 3 bouwvolumes, binnen het stedenbouwkundige masterplan van Jo Coenen, welke respectievelijk drie, vijf en zes verdiepingen hoog zijn, en georganiseerd worden rondom een verhoogd plein.
Gezien het feit dat in de toekomst wonen – werken, mede door de technologische ontwikkelingen, nog sterker zullen worden geïntegreerd, is gezocht naar een optimale combinatie van wonen op stand en werken aan huis met een semi-openbare uitstraling. Wat betreft de typologie wordt teruggegrepen op de groot burgerlijke herenhuizen uit het begin van 20ste eeuw waarin o.a. artsen, advocaten en architecten woonden en werkten; waarbij enerzijds de integratie en anderzijds de fysieke scheiding tussen wonen en werken een interessante typologie opgeleverd heeft.
De opgave bevatte twee interessante ontwerpuitdagingen; enerzijds de typologische problematiek verbonden met de vraag naar wat een complex van woon/werkappartementen nu eigenlijk is en anderzijds de stedenbouwkundige uitdaging, gezien deze zeer specifieke opgave. Stedenbouwkundig beschouwd wordt de locatie ruimtelijk gedefinieerd door de omliggende urbane gebouwen en een driehoekig gebied ten oosten van de locatie, begrensd door de fabrieksmuur van het voormalige fabrieksterrein van Socièté Céramique. Door het “buitenste naar binnen keren” van het geplande urbane bouwblok, waardoor stedenbouwkundig de buitenzijde van de omringende urbane blokken als de binnenzijde van het eigen blok beschouwd kan worden, was het mogelijk een stedenbouwkundige ingreep te maken, die bestond uit een compositie van een drietal volumes.
Wat de woon/werkappartementen betreft: binnen het te ontwerpen bouwvolume hebben wij als thema gesteld, dat de werkruimte fysiek gescheiden is en een separate entree heeft t.o.v. de woonfuncties. In tegenstelling tot monofunctionele gebouwen, die uitgaan van een constructie van de gebruikelijke dragende woningscheidende wanden, hebben wij gekozen voor een constructieprincipe van een dragende buitengevel en een dragende binnenring, die tevens de dienende ruimten en de infrastructuur bevat. Hierdoor ontstaat een hoge mate van flexibiliteit ten aanzien van de grootte en indelingstypologie van de woningen.’
Twee van de drie bouwvolumes zijn voorzien van een representatieve openbare hal, van waaruit de woningen en praktijkruimten ontsloten worden. Via daklichten en vides kan daglicht tot diep in deze hal doordringen.
Ontwerp - Realisatie: 2001 - 2007, prijsvraag, 1e prijs
Adres: Boschcour, Maastricht
Opdrachtgever: Vesteda Project BV, Maastricht
Project team: Jo Janssen, Prof. Ir Wim van den Bergh, Simon Zumstein, Jeroen van Haaren
Guido Neijnens, Bart Creugers, Rik Martens, Inge Clauwers, Corinne Simon, Harm Saanen, Eckehart Esters, Julia David, Verena Bick Rob Janssen, Anilu Léon Sanchez
Publicaties:
Gezien het feit dat in de toekomst wonen – werken, mede door de technologische ontwikkelingen, nog sterker zullen worden geïntegreerd, is gezocht naar een optimale combinatie van wonen op stand en werken aan huis met een semi-openbare uitstraling. Wat betreft de typologie wordt teruggegrepen op de groot burgerlijke herenhuizen uit het begin van 20ste eeuw waarin o.a. artsen, advocaten en architecten woonden en werkten; waarbij enerzijds de integratie en anderzijds de fysieke scheiding tussen wonen en werken een interessante typologie opgeleverd heeft.
De opgave bevatte twee interessante ontwerpuitdagingen; enerzijds de typologische problematiek verbonden met de vraag naar wat een complex van woon/werkappartementen nu eigenlijk is en anderzijds de stedenbouwkundige uitdaging, gezien deze zeer specifieke opgave. Stedenbouwkundig beschouwd wordt de locatie ruimtelijk gedefinieerd door de omliggende urbane gebouwen en een driehoekig gebied ten oosten van de locatie, begrensd door de fabrieksmuur van het voormalige fabrieksterrein van Socièté Céramique. Door het “buitenste naar binnen keren” van het geplande urbane bouwblok, waardoor stedenbouwkundig de buitenzijde van de omringende urbane blokken als de binnenzijde van het eigen blok beschouwd kan worden, was het mogelijk een stedenbouwkundige ingreep te maken, die bestond uit een compositie van een drietal volumes.
Wat de woon/werkappartementen betreft: binnen het te ontwerpen bouwvolume hebben wij als thema gesteld, dat de werkruimte fysiek gescheiden is en een separate entree heeft t.o.v. de woonfuncties. In tegenstelling tot monofunctionele gebouwen, die uitgaan van een constructie van de gebruikelijke dragende woningscheidende wanden, hebben wij gekozen voor een constructieprincipe van een dragende buitengevel en een dragende binnenring, die tevens de dienende ruimten en de infrastructuur bevat. Hierdoor ontstaat een hoge mate van flexibiliteit ten aanzien van de grootte en indelingstypologie van de woningen.’
Twee van de drie bouwvolumes zijn voorzien van een representatieve openbare hal, van waaruit de woningen en praktijkruimten ontsloten worden. Via daklichten en vides kan daglicht tot diep in deze hal doordringen.
Ontwerp - Realisatie: 2001 - 2007, prijsvraag, 1e prijs
Adres: Boschcour, Maastricht
Opdrachtgever: Vesteda Project BV, Maastricht
Project team: Jo Janssen, Prof. Ir Wim van den Bergh, Simon Zumstein, Jeroen van Haaren
Guido Neijnens, Bart Creugers, Rik Martens, Inge Clauwers, Corinne Simon, Harm Saanen, Eckehart Esters, Julia David, Verena Bick Rob Janssen, Anilu Léon Sanchez
Publicaties:
- Piazza Céramique -Jo Janssen Architecten, Vesteda Architectuur 7, ISBN 978 9077059 081
- De Architect 04-2007: ‘Wonen, werken en tektonische cultuur – Piazza Céramique in Maastricht’, pag. 56 -61
- Arquitectura Viva nr. 116 - Piazza Céramique ‘Cuadrado al cubo - Viviendas en Maastricht, Holanda’, pag. 56-59
- Baumeister B10, ‘Ton, Steine, Scherben, Wohnen - Wohngebäude Piazza Céramique in Maastricht’, pag. 54-61
- Boomer's, wonen en werken in het stralende levenslicht van Piazza Céramique, 2006 jaargang 3 nummer 2, pag. 66-69
- De Architect - Extra: Jaaroverzicht Architectuur Nederland 2007, pag. 4, 5, 30 - 33
- TBA Time-Based Architecture, volume 3 Piazza Ceramique pag. 16-23
- Excellent Leven en Wonen, editie Limburg & grensstreek 2008-02, ‘Een architect moet zijn gebouw kunnen dromen’, pag. 50-53
- Het woongebouw, Klassieke en recente ontwerpen, Jasper van Zwol, uitgever Sun, ISBN 978-90-8506-493-0, Piazza Céramique pag. 30
- Céramique Een voorbeeld van (Europese) Gebiedsontwikkeling, p 67-68
- Planungsatlas, Professor Joachim Heisel, Piazza Céramique, pag. 167
- Post Piraeus – over de bouwplaats en de stad, ‘Over functieneutraliteit - About function neutrality’, ISSN1385-4542, pag. 62-71
- Architecture Today, ‘Homes that Work’, Holles Frances, 28.08.2019 Architecture Today [http://www.architecturetoday.co.uk/homes-that-work/]
- DASH Huis Werk Stad, Wonen en werken in het stedelijk bouwblok / Home Work City, Living and Working in the Urban Block, ISBN 978-94-6208-454-4, uitgever 010 Nai Publishers, Van Gameren, Dick, Kuitenbrouwer, Paul, Schreurs, Eireen, Holliss, Frances, Jürgenhake, Birgit, Hausleitner, Birgit; pag. 14-23 [discussie, interview], pag. 122-129
- De Architect December 2019, Thema Woningbouw ‘Dáág doelgroep, wonen in de 21ste eeuw’, pag. 144-153 [Piazza Céramique]
