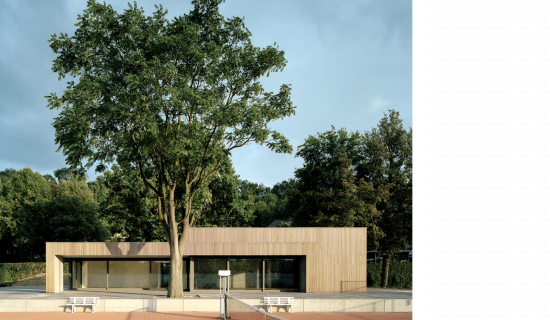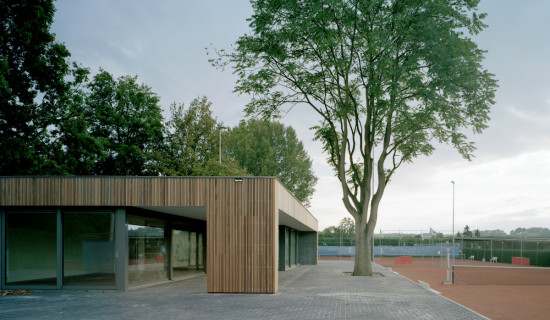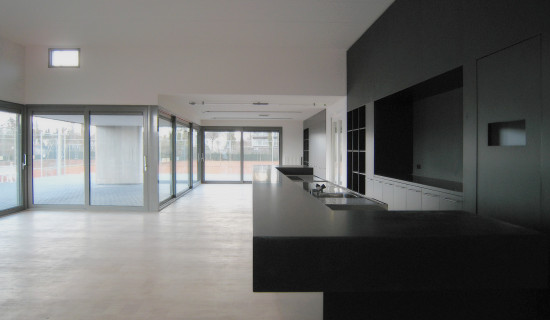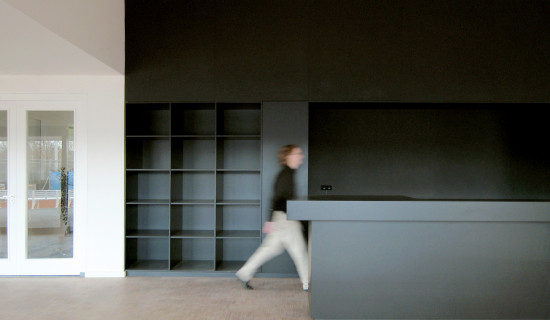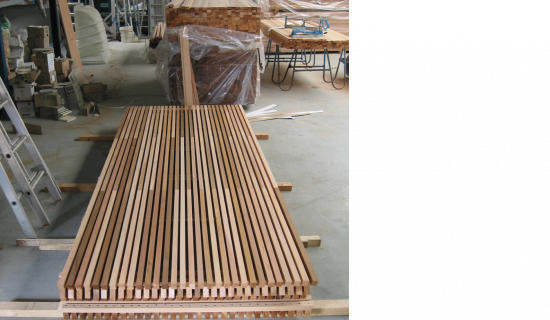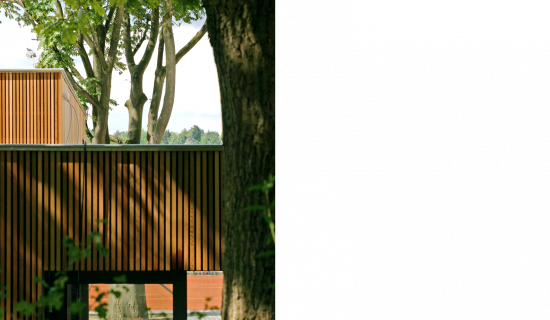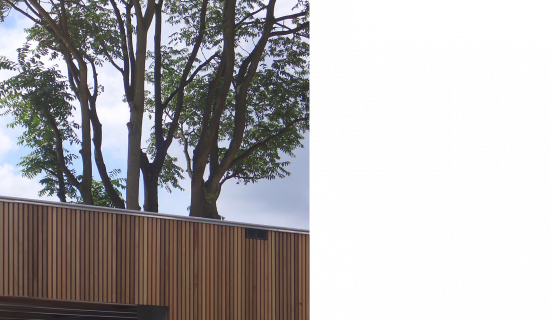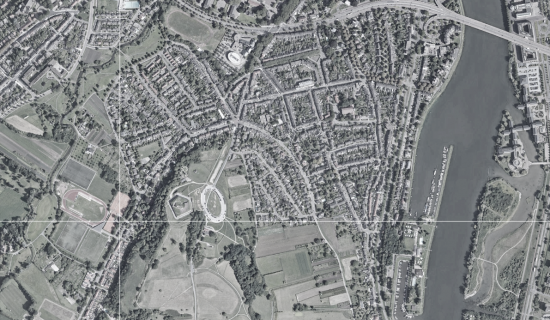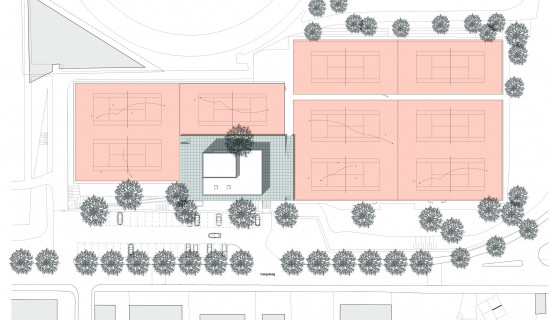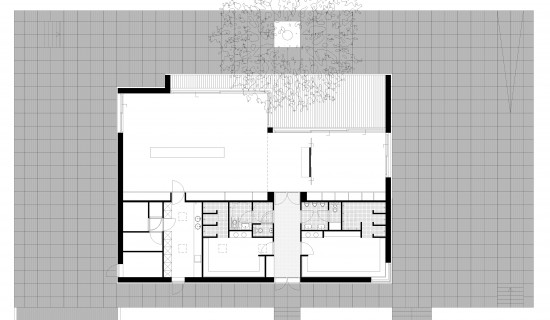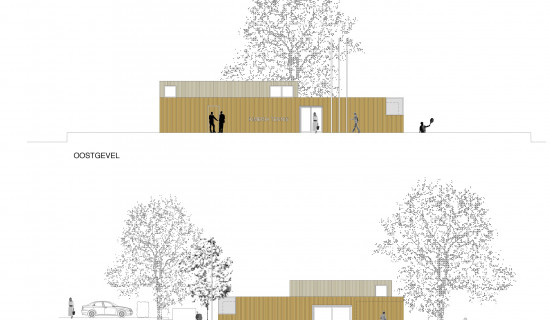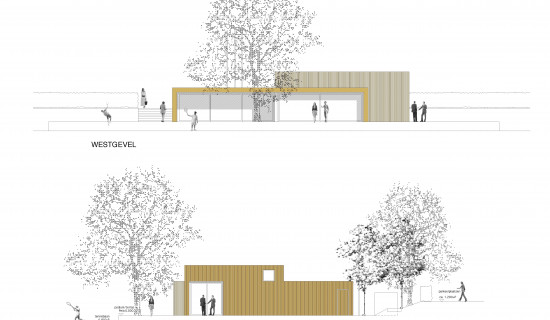
jaar | 2007
plaats | Maastricht
categorie | Utiliteit
CKM
De locatie van de tennisvereniging Kimbria is gelegen aan de Mergelweg te Maastricht en maakt onderdeel uit van het natuurgebied Jekerdal, dat vanuit de Maastrichtse binnenstad doorloopt tot in België.
Door de sloop van het bestaande verenigingsgebouw is er een mogelijkheid ontstaan om de locatie te herschikken. Tevens is de kans benut om een andere typologie van huisvesting voor de tennisvereniging te ontwikkelen, namelijk een clubhuis, meer refererend aan een ‘grand café’, dan aan een verenigingsgebouw c.q. kantine.
Wanneer in de bestaande toestand de aanwezige boom een obstakel bleek, is in ons ontwerp deze boom het centrale element geworden. Verder is het aanwezige niveauverschil tussen de straat en speelvelden, welke twee meter lager gelegen zijn, gebruikt om een tussenniveau te introduceren, dat als plint c.q. fundament fungeert voor de nieuwbouw.
Doordat het gebouw lager gesitueerd is dan straatniveau, is het clubhuis vanaf de Mergelweg [oostgevel] niet zichtbaar en wordt de aandacht getrokken naar de boom. Bij benadering van het clubhuis wordt men geconfronteerd met een nagenoeg gesloten gevel, welke niets onthult over de functie of inhoud van het gebouw. Achter deze gevel zijn de ondersteunende functies van het clubhuis geherbergd, zoals kleedruimten, sanitair, keuken en bergingen. De relevantie van de boom wordt nogmaals benadrukt doordat de enige opening aan de oostgevel, de entree tot het gebouw, in de as van de boom gesitueerd is.
De westzijde daarentegen opent zich volledig naar de natuur en de speelvelden, hier bevinden zich de openbare ruimten, zoals het ‘grand-café’, de vergaderruimten en het overdekte terras.
De belangrijkste ontwerpopgave was het realiseren van een gebouw in een natuurgebied, waarbij wij ons als opgave gesteld hebben een gebouw te ontwerpen, zowel in proporties alsook in verschijningsvorm, met als thema ‘camouflage-architectuur’. Namelijk een gebouw dat opgaat in zijn omgeving en zelfs verdwijnt, in plaats van een gebouw dat de concurrentie aangaat met zijn omgeving
Het exterieur van het gebouw is uitgevoerd in verticale houten latten van onbehandeld Western Red Cedar. Niet alleen zal door de verkleuring van de gevel het gebouw opgaan in zijn natuurlijke omgeving, maar is door de toepassing van dit materiaal de gevel onderhoudsvrij.
Het gebouw met zijn openingen, is gedimensioneerd op een veelvoud van 40 mm. Deze maat komt voort uit de maatvoering van de houten latten 26 x 44 mm [b x d] en een voegmaat van 14 mm. De bouwkundige aannemer heeft er voor gekozen om de gevel als prefab elementen in zijn werkplaats uit te voeren en deze op de bouwplaats af te monteren.
De toepassing van natuurlijke materialen is vertaald naar het interieur door de vloer uit te voeren in bamboe parket. Verder zijn de twee interieur elementen, het barmeubel en de kastenwand, uitgevoerd in gelakt zwart MDF.
De opgave welke wij ons gesteld hebben met de realisatie van dit clubhuis, was een gebouw te ontwerpen dat opgaat in zijn natuurlijke omgeving en duurzaam is doordat het tijdloos, degelijk en onderhoudsvrij zal zijn.
Ontwerp - Realisatie: 2002 - 2007
Adres: Mergelweg 120 Maastricht
Opdrachtgever: Kimbria Tennis
Projectteam: Jo Janssen, Simon Zumstein, Jeroen van Haaren
Publicaties
Door de sloop van het bestaande verenigingsgebouw is er een mogelijkheid ontstaan om de locatie te herschikken. Tevens is de kans benut om een andere typologie van huisvesting voor de tennisvereniging te ontwikkelen, namelijk een clubhuis, meer refererend aan een ‘grand café’, dan aan een verenigingsgebouw c.q. kantine.
Wanneer in de bestaande toestand de aanwezige boom een obstakel bleek, is in ons ontwerp deze boom het centrale element geworden. Verder is het aanwezige niveauverschil tussen de straat en speelvelden, welke twee meter lager gelegen zijn, gebruikt om een tussenniveau te introduceren, dat als plint c.q. fundament fungeert voor de nieuwbouw.
Doordat het gebouw lager gesitueerd is dan straatniveau, is het clubhuis vanaf de Mergelweg [oostgevel] niet zichtbaar en wordt de aandacht getrokken naar de boom. Bij benadering van het clubhuis wordt men geconfronteerd met een nagenoeg gesloten gevel, welke niets onthult over de functie of inhoud van het gebouw. Achter deze gevel zijn de ondersteunende functies van het clubhuis geherbergd, zoals kleedruimten, sanitair, keuken en bergingen. De relevantie van de boom wordt nogmaals benadrukt doordat de enige opening aan de oostgevel, de entree tot het gebouw, in de as van de boom gesitueerd is.
De westzijde daarentegen opent zich volledig naar de natuur en de speelvelden, hier bevinden zich de openbare ruimten, zoals het ‘grand-café’, de vergaderruimten en het overdekte terras.
De belangrijkste ontwerpopgave was het realiseren van een gebouw in een natuurgebied, waarbij wij ons als opgave gesteld hebben een gebouw te ontwerpen, zowel in proporties alsook in verschijningsvorm, met als thema ‘camouflage-architectuur’. Namelijk een gebouw dat opgaat in zijn omgeving en zelfs verdwijnt, in plaats van een gebouw dat de concurrentie aangaat met zijn omgeving
Het exterieur van het gebouw is uitgevoerd in verticale houten latten van onbehandeld Western Red Cedar. Niet alleen zal door de verkleuring van de gevel het gebouw opgaan in zijn natuurlijke omgeving, maar is door de toepassing van dit materiaal de gevel onderhoudsvrij.
Het gebouw met zijn openingen, is gedimensioneerd op een veelvoud van 40 mm. Deze maat komt voort uit de maatvoering van de houten latten 26 x 44 mm [b x d] en een voegmaat van 14 mm. De bouwkundige aannemer heeft er voor gekozen om de gevel als prefab elementen in zijn werkplaats uit te voeren en deze op de bouwplaats af te monteren.
De toepassing van natuurlijke materialen is vertaald naar het interieur door de vloer uit te voeren in bamboe parket. Verder zijn de twee interieur elementen, het barmeubel en de kastenwand, uitgevoerd in gelakt zwart MDF.
De opgave welke wij ons gesteld hebben met de realisatie van dit clubhuis, was een gebouw te ontwerpen dat opgaat in zijn natuurlijke omgeving en duurzaam is doordat het tijdloos, degelijk en onderhoudsvrij zal zijn.
Ontwerp - Realisatie: 2002 - 2007
Adres: Mergelweg 120 Maastricht
Opdrachtgever: Kimbria Tennis
Projectteam: Jo Janssen, Simon Zumstein, Jeroen van Haaren
Publicaties
- ArchitectuurNL, 2007-03, Clubhuis Kimbria Tennis, pag. 33-34
