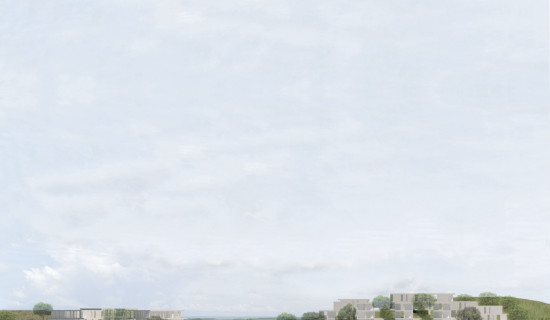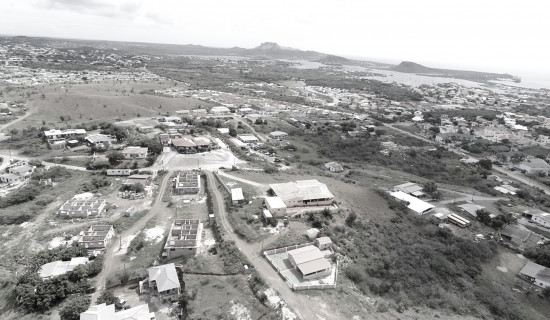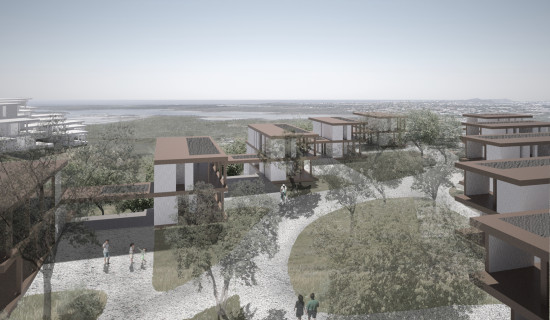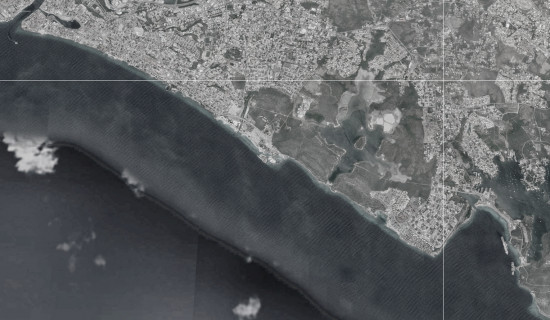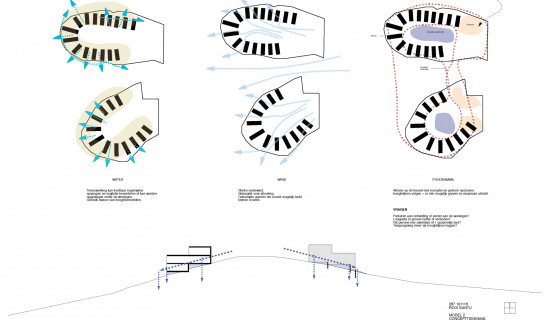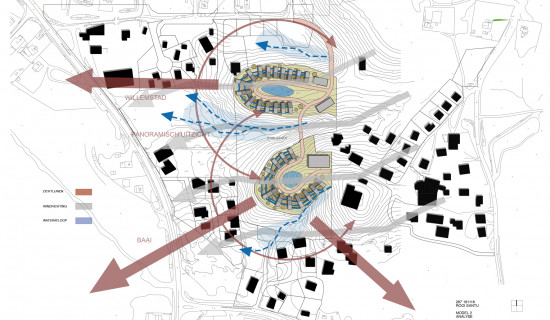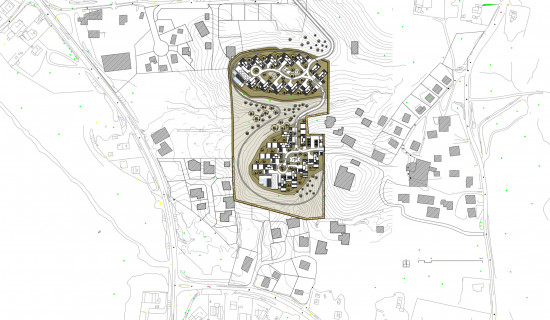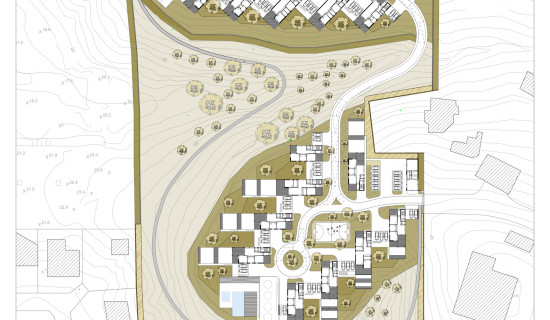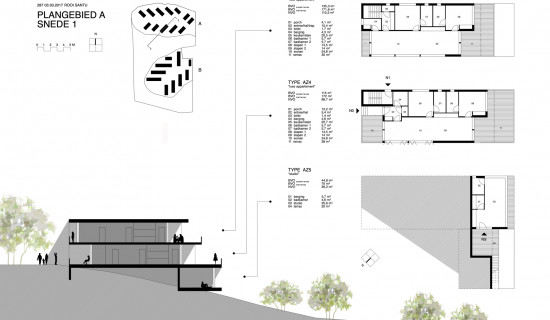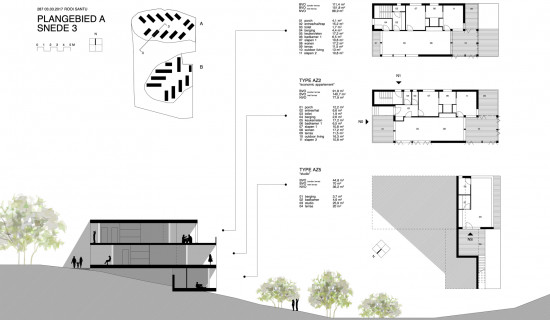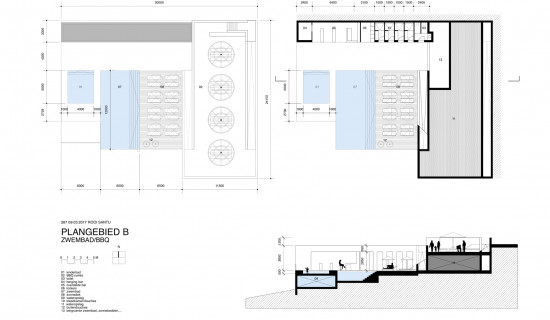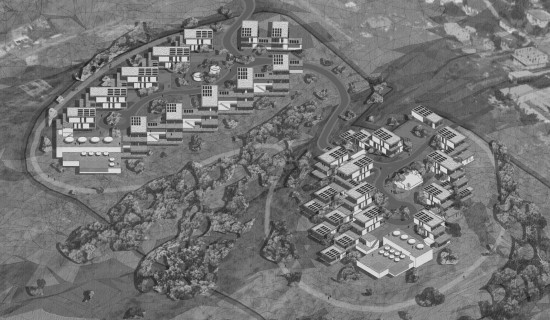
jaar | 2016
plaats | Curaçao
categorie | leisure
CRS
Curaçao Rooi Santu Resort Ontwikkeling
Compactheid versus spreiding, een ontwikkeling waarin het principe van natuurgericht leven, via duurzame ontwikkeling van lokaal gerespecteerde omgevingen, centraal staat.
Het Curaçao Rooi Santu Resort is een ontwikkeling voor 65 woningen, met een diversiteit aan typologieën, met gemeenschappelijke voorzieningen.
De projectsite van Rooi Santu bestaat uit verschillende heuvels die uitwaaieren in een sinuspatroon. Als vingers die zijn vastgemaakt aan een gigantische hand die het landschap vasthoudt. Door loodrechte op dit sinusgolfpatroon te ontwerpen, creëren we een reeks privé-subruimten waar het landschap tussen het bebouwing kan vloeien. E.e.a. resulteert in het ‘zacht en open’ houden van de bebouwing en het garanderen van privacy.
De woningen hebben enerzijds een waanzinnig panoramisch uitzicht met gelaagde terrassen, en anderzijds oriënteren de ‘porch’s’ zich op een groene hof met daarin de gemeenschappelijke ruimte. De porch fungeert als een secundaire massa, een intermediair tussen de leefruimtes en de gemeenschappelijke ruimten. Deze hof combineert verschillende gemeenschappelijke faciliteiten binnen een gedefinieerde groene ruimte. Dit genereert een gevoel van sociale veiligheid op en stimuleert de bewoners om deel te nemen aan het lokale gemeenschapsleven.
Deze strategie biedt niet alleen een oplossing voor een gelaagde overgang tussen privé- en gemeenschappelijke ruimte, maar zorgt ook voor betere klimatologische leefomstandigheden. De sterke oostenwind kan vrij door deze open trechtervorm heen en wordt naar elke woning afzonderlijk geleid. Hetzelfde geldt voor het incidentele regenwater dat de heuvel afkomt.
Een mix van eenheidstypologieën is op een gevoelige manier ontworpen voor elke heuvel om te reageren op de lokale klimatologische omstandigheden, om direct zuidelijk zonlicht te beperken en tegelijkertijd de passerende wind door te laten stromen en de woonruimtes op het noorden af te koelen.
Alle bouwblokken bestaan uit twee op elkaar gestapelde eenheden, waardoor ze een kleinere footprint genereren, waarbij de woningen en/of studio's op het subniveau de heuvel aflopen. Elk met de klimatologisch meest geschikte typologie voor zijn specifieke oriëntatie en locatie in het masterplan.
Door dit concept te volgen, zijn twee verschillende buurten ontstaan. Gebied A op de noordheuvel en B op de zuidheuvel. De buurten zijn gescheiden door een groene buffer, waartussen een runningtrack voorzien is. De gemeenschappelijke voorzieningen bevinden zich aan het einde van de trechter en lopen de heuvel af in terrassen met een zwembad en een bbq-plek. Op het laagste punt wordt het regenwater opgevangen in cisterns onder de terrassen.
De uitdaging bij dit specifieke project is de combinatie van verschillende parameters die elkaar soms tegenspreken. Het ontwerp brengt de klimatologische en sociale parameters in de best mogelijke harmonie met elkaar middels een sterke architectuur die open, licht en flexibel is en de mogelijkheid biedt het lokale sociale leven te laten gedijen in haar eigen tempo.
Deze planontwikkeling is gebaseerd op een eenvoudig principe: natuurgericht leven, via duurzame ontwikkeling van lokaal gerespecteerde omgevingen.
Ontwerp - Realisatie: 2017 -
Adres: Rooi Santu, Caracasbaaiweg, Curaçao
Opdrachtgever: MIC. Marcellis Infra Consult NV
Projectteam: Jo Janssen, Prof. Ir Wim van den Bergh, Arabella El Ginawy, Alexander Brepoels
Samenwerking: Paul Spiertz, MIC. Marcellis Infra Consult NV
Compactheid versus spreiding, een ontwikkeling waarin het principe van natuurgericht leven, via duurzame ontwikkeling van lokaal gerespecteerde omgevingen, centraal staat.
Het Curaçao Rooi Santu Resort is een ontwikkeling voor 65 woningen, met een diversiteit aan typologieën, met gemeenschappelijke voorzieningen.
De projectsite van Rooi Santu bestaat uit verschillende heuvels die uitwaaieren in een sinuspatroon. Als vingers die zijn vastgemaakt aan een gigantische hand die het landschap vasthoudt. Door loodrechte op dit sinusgolfpatroon te ontwerpen, creëren we een reeks privé-subruimten waar het landschap tussen het bebouwing kan vloeien. E.e.a. resulteert in het ‘zacht en open’ houden van de bebouwing en het garanderen van privacy.
De woningen hebben enerzijds een waanzinnig panoramisch uitzicht met gelaagde terrassen, en anderzijds oriënteren de ‘porch’s’ zich op een groene hof met daarin de gemeenschappelijke ruimte. De porch fungeert als een secundaire massa, een intermediair tussen de leefruimtes en de gemeenschappelijke ruimten. Deze hof combineert verschillende gemeenschappelijke faciliteiten binnen een gedefinieerde groene ruimte. Dit genereert een gevoel van sociale veiligheid op en stimuleert de bewoners om deel te nemen aan het lokale gemeenschapsleven.
Deze strategie biedt niet alleen een oplossing voor een gelaagde overgang tussen privé- en gemeenschappelijke ruimte, maar zorgt ook voor betere klimatologische leefomstandigheden. De sterke oostenwind kan vrij door deze open trechtervorm heen en wordt naar elke woning afzonderlijk geleid. Hetzelfde geldt voor het incidentele regenwater dat de heuvel afkomt.
Een mix van eenheidstypologieën is op een gevoelige manier ontworpen voor elke heuvel om te reageren op de lokale klimatologische omstandigheden, om direct zuidelijk zonlicht te beperken en tegelijkertijd de passerende wind door te laten stromen en de woonruimtes op het noorden af te koelen.
Alle bouwblokken bestaan uit twee op elkaar gestapelde eenheden, waardoor ze een kleinere footprint genereren, waarbij de woningen en/of studio's op het subniveau de heuvel aflopen. Elk met de klimatologisch meest geschikte typologie voor zijn specifieke oriëntatie en locatie in het masterplan.
Door dit concept te volgen, zijn twee verschillende buurten ontstaan. Gebied A op de noordheuvel en B op de zuidheuvel. De buurten zijn gescheiden door een groene buffer, waartussen een runningtrack voorzien is. De gemeenschappelijke voorzieningen bevinden zich aan het einde van de trechter en lopen de heuvel af in terrassen met een zwembad en een bbq-plek. Op het laagste punt wordt het regenwater opgevangen in cisterns onder de terrassen.
De uitdaging bij dit specifieke project is de combinatie van verschillende parameters die elkaar soms tegenspreken. Het ontwerp brengt de klimatologische en sociale parameters in de best mogelijke harmonie met elkaar middels een sterke architectuur die open, licht en flexibel is en de mogelijkheid biedt het lokale sociale leven te laten gedijen in haar eigen tempo.
Deze planontwikkeling is gebaseerd op een eenvoudig principe: natuurgericht leven, via duurzame ontwikkeling van lokaal gerespecteerde omgevingen.
Ontwerp - Realisatie: 2017 -
Adres: Rooi Santu, Caracasbaaiweg, Curaçao
Opdrachtgever: MIC. Marcellis Infra Consult NV
Projectteam: Jo Janssen, Prof. Ir Wim van den Bergh, Arabella El Ginawy, Alexander Brepoels
Samenwerking: Paul Spiertz, MIC. Marcellis Infra Consult NV
