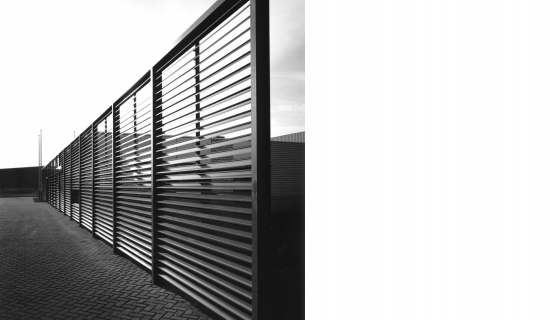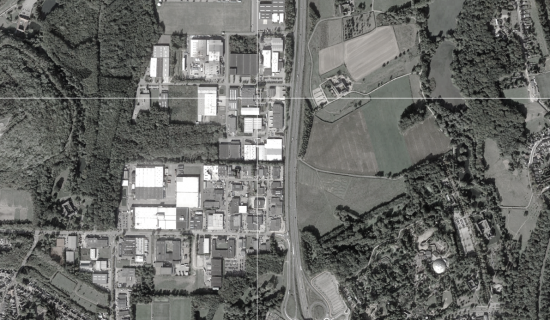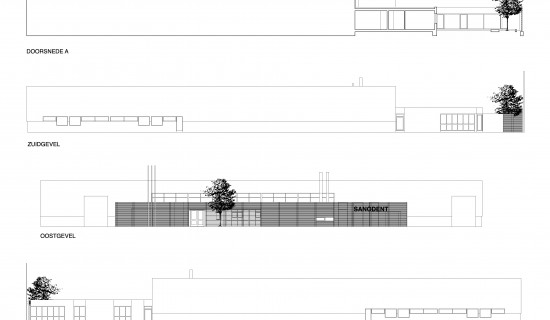
jaar | 1997
plaats | Kerkrade
categorie | Utiliteit
GSK
De opdracht vroeg om een uitbreiding van een spreekkamer, een vergaderruimte en een directiekamer. Nu vormt het gebouw bij benadering een amorf geheel, door het verschil tussen de fabriek en het kantoorgedeelte. Een eventuele uitbreiding maakt het er niet beter erop.
Door een element te ontwerpen dat zorgt dat de som van gebouwen, fabriek, kantoor en uitbreiding, wordt samengebracht tot een geheel, wordt het gebouwencomplex zuiverder: er is duidelijkheid en de entree wordt herkenbaar.
Het scherm creëert een duidelijke entree met een overgangsgebied, een patio, en is niet gesloten maar gedeeltelijk transparant: het houdt het zonlicht en met name de zonnewarmte enigszins tegen. Men kan wel door het scherm naar buiten kijken en de straat zien, terwijl vanaf de straat een beperkt zicht in het gebouw is. Gedurende de avond zijn de achterliggende verlichte ramen wel zichtbaar vanaf de straat. Door een boom in de patio te plaatsen wordt de verkoeling door de patio versterkt.
Het scherm is tevens de drager van de bedrijfsreclame.
Ontwerp - Realisatie: 1995 - 1997
Adres: Klarenanstelerweg, Kerkrade
Opdrachtgever: Sanodent, Kerkrade
Projectteam: Jo Janssen - Paulus Egers Architecten
Door een element te ontwerpen dat zorgt dat de som van gebouwen, fabriek, kantoor en uitbreiding, wordt samengebracht tot een geheel, wordt het gebouwencomplex zuiverder: er is duidelijkheid en de entree wordt herkenbaar.
Het scherm creëert een duidelijke entree met een overgangsgebied, een patio, en is niet gesloten maar gedeeltelijk transparant: het houdt het zonlicht en met name de zonnewarmte enigszins tegen. Men kan wel door het scherm naar buiten kijken en de straat zien, terwijl vanaf de straat een beperkt zicht in het gebouw is. Gedurende de avond zijn de achterliggende verlichte ramen wel zichtbaar vanaf de straat. Door een boom in de patio te plaatsen wordt de verkoeling door de patio versterkt.
Het scherm is tevens de drager van de bedrijfsreclame.
Ontwerp - Realisatie: 1995 - 1997
Adres: Klarenanstelerweg, Kerkrade
Opdrachtgever: Sanodent, Kerkrade
Projectteam: Jo Janssen - Paulus Egers Architecten


