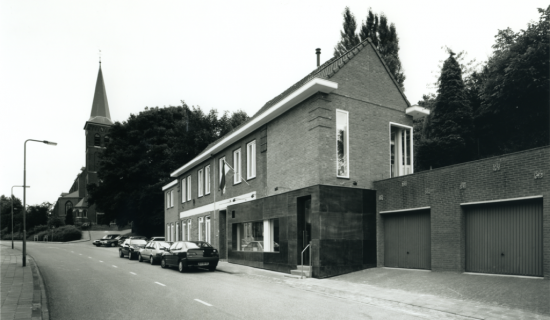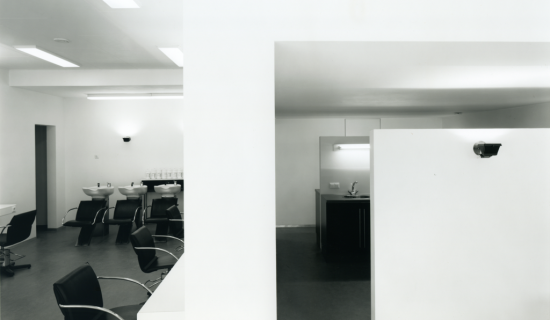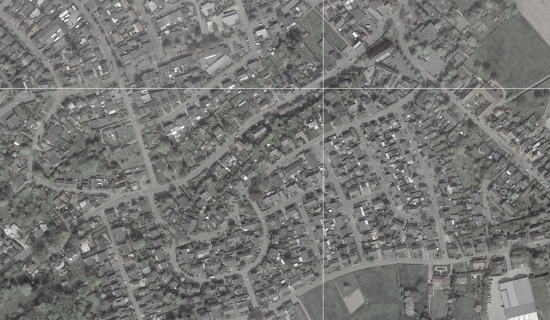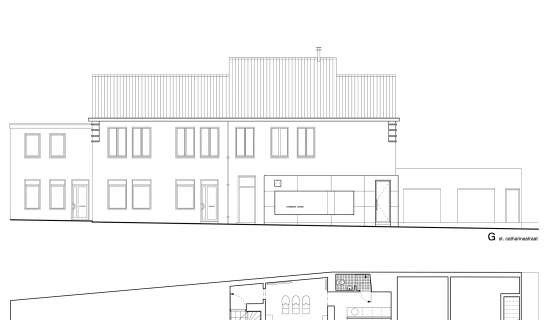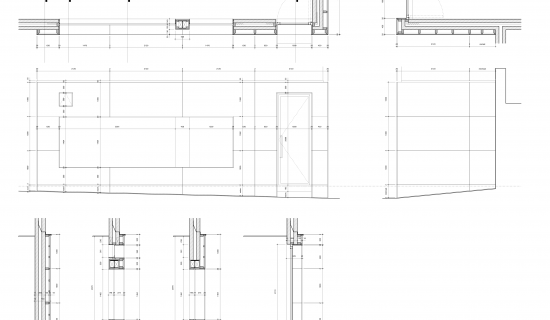
jaar | 1998
plaats | Ulestraten
categorie | Utiliteit
HJU
Ontwerp voor een nieuwe gevel van een kapsalon en een interne verbouwing. De voornaamste ingreep ten opzichte van de bestaande toestand is dat de kapsalon een eigen identiteit gekregen heeft en hierdoor visueel gescheiden wordt van het woongedeelte.
De nieuwe gevel is uitgevoerd in mahonie multiplex met messing kantprofielen.
Ontwerp - Realisatie: 1996 - 1998
Adres: Sint Catharinastraat 27, Ulestraten
Opdrachtgever: Haarmode Jacobs
Projectteam: Jo Janssen, Paulus Egers
De nieuwe gevel is uitgevoerd in mahonie multiplex met messing kantprofielen.
Ontwerp - Realisatie: 1996 - 1998
Adres: Sint Catharinastraat 27, Ulestraten
Opdrachtgever: Haarmode Jacobs
Projectteam: Jo Janssen, Paulus Egers
