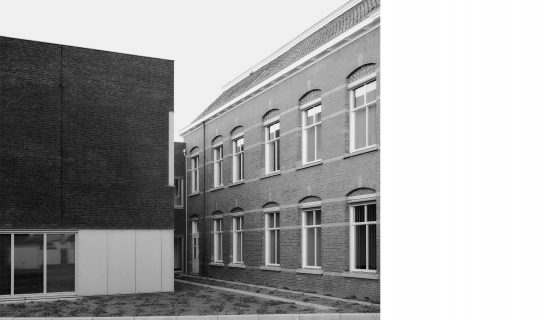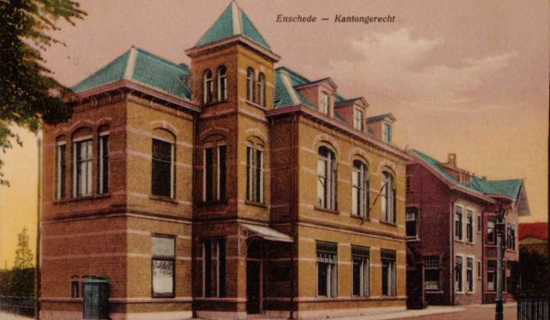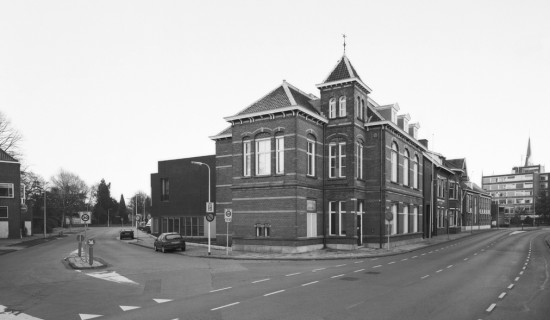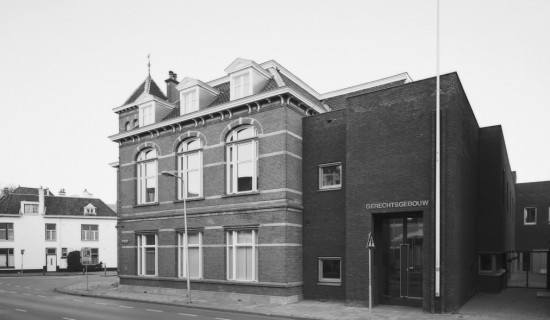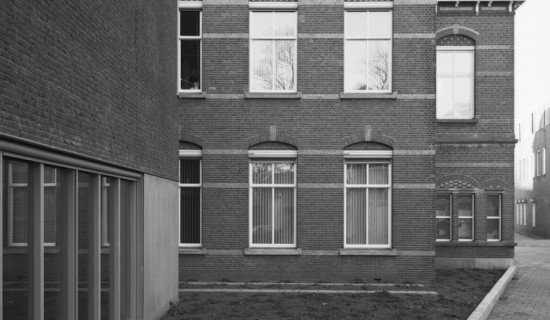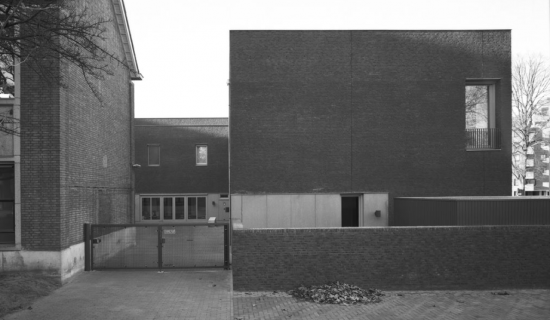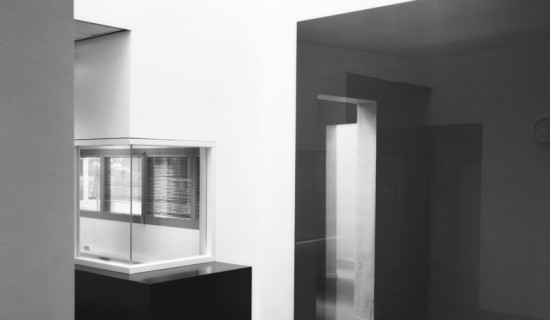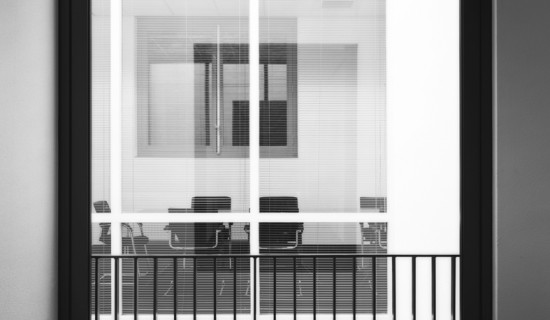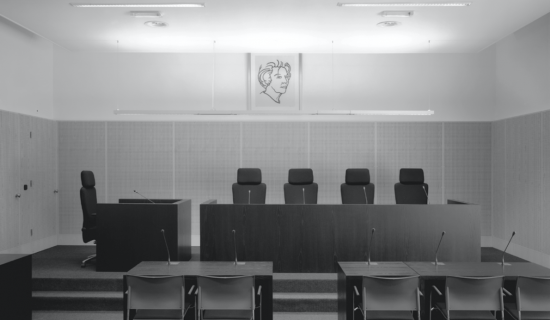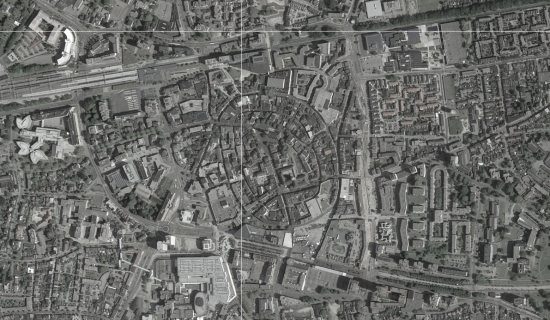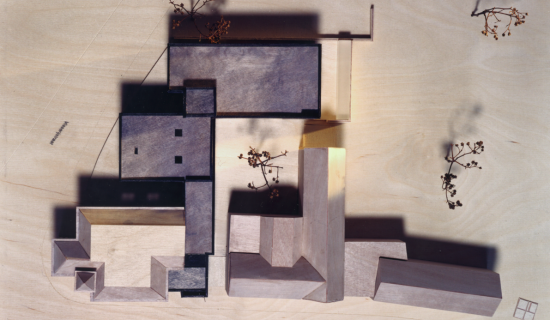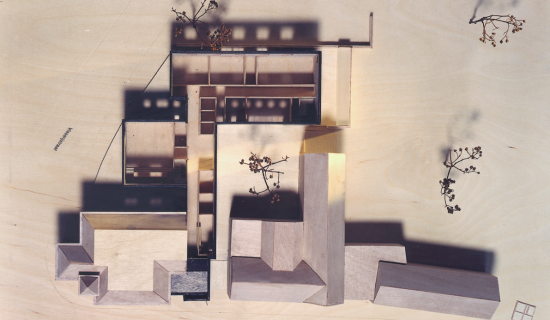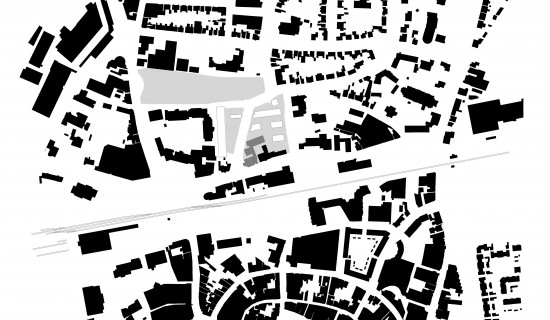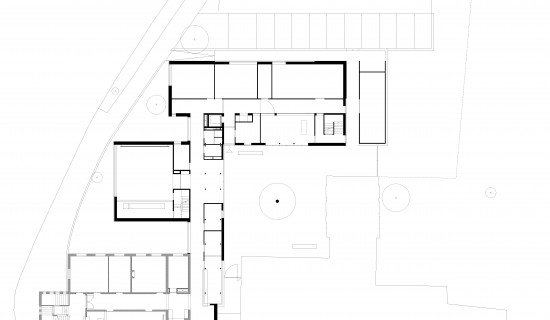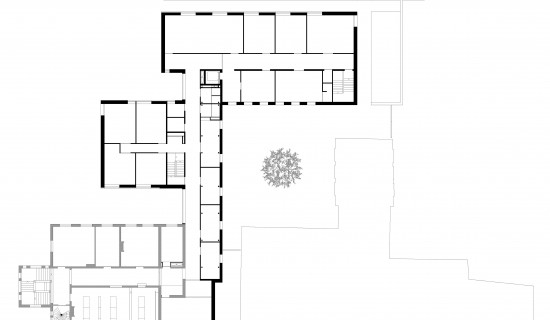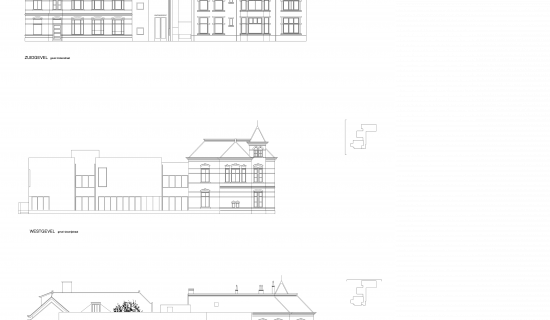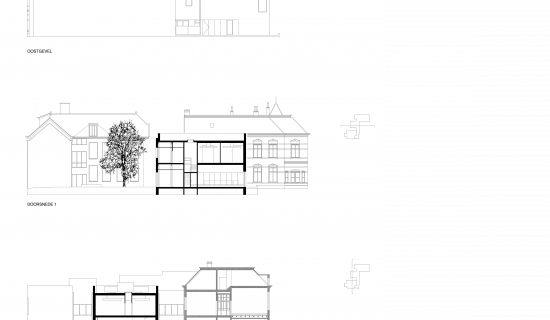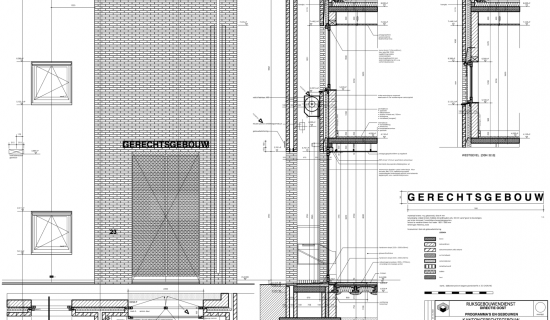
jaar | 2005
plaats | Enschede
categorie | Utiliteit
KME
Het bestaande gebouw, gelegen aan de hoek Molenstraat en Visserijstraat te Enschede, is in 1902 ontworpen door W.C. Metzelaar en in 1903 in gebruik genomen als kantongerecht. De uitbreiding is gerealiseerd op het terrein achter het kantongerecht, welke zijn ontsluiting heeft aan de Visserijstraat.
De uitbreiding van het bestaande kantongerecht bestaat uit 2 volumes met elkaar verbonden middels een structuur, welke de verkeersruimten en ondersteunende functies bevat. Door de volumes binnen de stedenbouwkundige context, zodanig te positioneren, vormt de uitbreiding met de bestaande volumes een semi-openbare patioruimte.
De vroegere entree aan de Molenstraat is verschoven naar de opening tussen het bestaande kantongerecht en het aangrenzend pand aan de Molenstraat. Niet alleen vormt deze nieuwe entree de toegang tot het kantongerecht, maar het vormt ook het pad naast de entree; de toegang tot de patio.
De geplande uitbreiding aan de Visserijstraat, is wat betreft massa en volume ondergeschikt aan het huidige kantongerecht. De dakrand van de uitbreiding is onder de gootlijn van het bestaande gebouw gebleven, terwijl de gevel aan de Visserijstraat de leidraad vormde voor massa en verhouding
Zoals de plaatsing van de volumes in het stedenbouwkundige ontwerp een interessante compositie en ruimtelijkheid oplevert, zo is bij de verdere uitwerking gedacht in termen als ‘abstracte’ volumes, compositie en ruimtelijkheid.
Bij het ontwerp voor het kantongerecht, zijn de gevelopeningen bepaald door de ruimtelijke kwaliteit en hiërarchie van de achtergelegen ruimten. De hiërarchie van het gebouw is afleesbaar in de gevel, zonder clichématig te worden.
Ontwerp - Realisatie: 2000 - 2005, prijsvraag 1e prijs
Adres: Molenstraat 23, Enschede
Opdrachtgever: Rijksgebouwendienst
Projectteam: Jo Janssen, Prof. Ir. Wim van den Bergh, Simon Zumstein, Jeroen van Haaren
Publicaties:
De uitbreiding van het bestaande kantongerecht bestaat uit 2 volumes met elkaar verbonden middels een structuur, welke de verkeersruimten en ondersteunende functies bevat. Door de volumes binnen de stedenbouwkundige context, zodanig te positioneren, vormt de uitbreiding met de bestaande volumes een semi-openbare patioruimte.
De vroegere entree aan de Molenstraat is verschoven naar de opening tussen het bestaande kantongerecht en het aangrenzend pand aan de Molenstraat. Niet alleen vormt deze nieuwe entree de toegang tot het kantongerecht, maar het vormt ook het pad naast de entree; de toegang tot de patio.
De geplande uitbreiding aan de Visserijstraat, is wat betreft massa en volume ondergeschikt aan het huidige kantongerecht. De dakrand van de uitbreiding is onder de gootlijn van het bestaande gebouw gebleven, terwijl de gevel aan de Visserijstraat de leidraad vormde voor massa en verhouding
Zoals de plaatsing van de volumes in het stedenbouwkundige ontwerp een interessante compositie en ruimtelijkheid oplevert, zo is bij de verdere uitwerking gedacht in termen als ‘abstracte’ volumes, compositie en ruimtelijkheid.
Bij het ontwerp voor het kantongerecht, zijn de gevelopeningen bepaald door de ruimtelijke kwaliteit en hiërarchie van de achtergelegen ruimten. De hiërarchie van het gebouw is afleesbaar in de gevel, zonder clichématig te worden.
Ontwerp - Realisatie: 2000 - 2005, prijsvraag 1e prijs
Adres: Molenstraat 23, Enschede
Opdrachtgever: Rijksgebouwendienst
Projectteam: Jo Janssen, Prof. Ir. Wim van den Bergh, Simon Zumstein, Jeroen van Haaren
Publicaties:
- Smaak 2002-07, ‘Het smoel dat vader en zoon Metzelaar de rechterlijke macht aanmaten past nog steeds’, pag. 38-41, 2002 Juni nr 7 Jaargang 2
- Smaak 2004-16, ‘Oude en nieuwe soberheid’, pag. 21, 2014 jaargang 4, nr. 16
