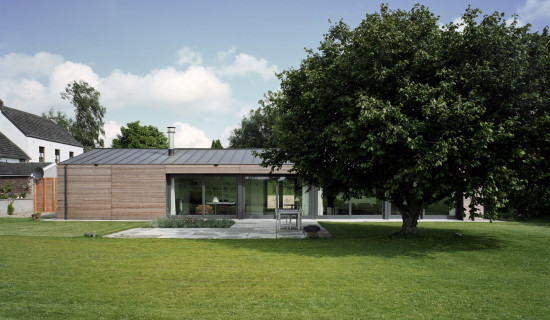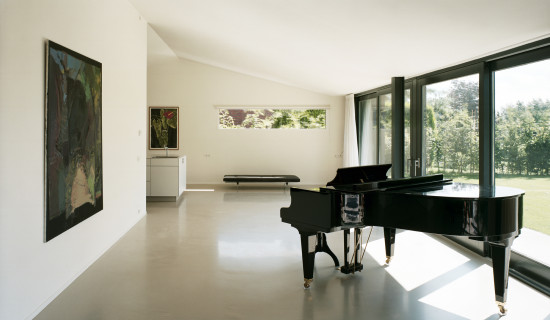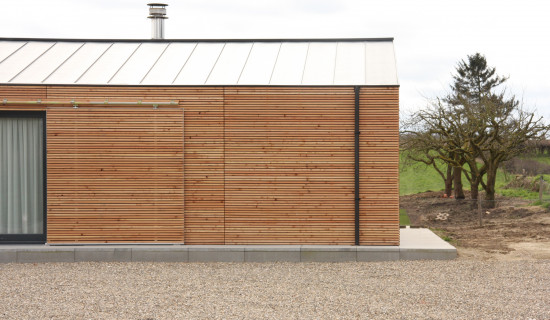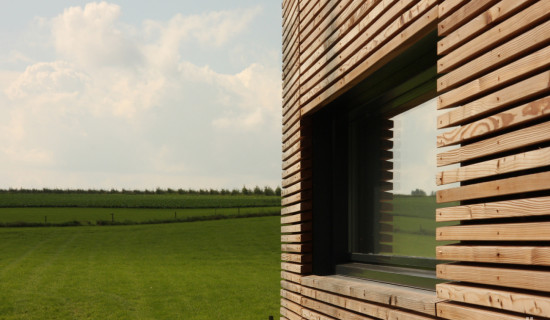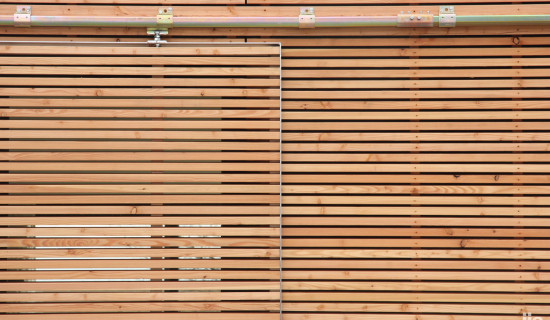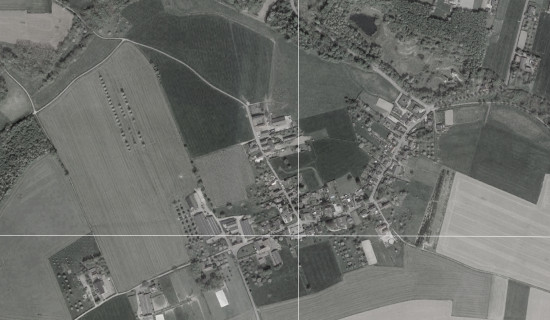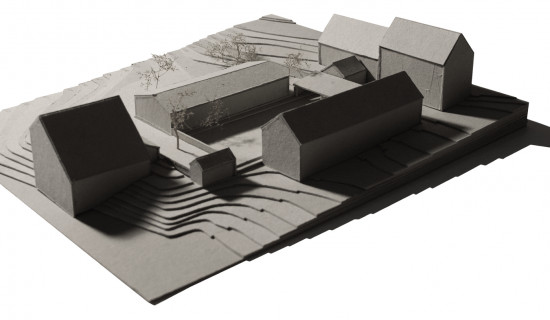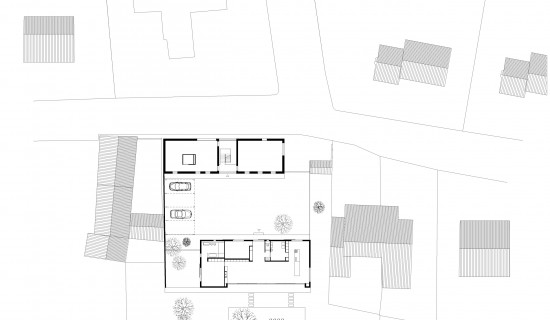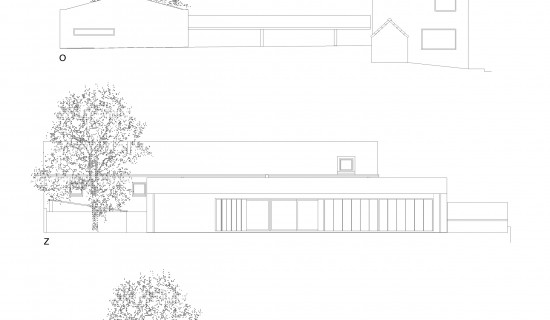
jaar | 2007
plaats | Berg en Terblijt
categorie | wonen
LKM
Het programma voor een woning voor een ouder paar (met gastverblijf, atelier en kantoorruimte), hebben we vertaald naar het herstellen van de morfologische structuur en de typologie van de Limburgse boerderij. Het perceel is immers gelegen aan een typische Limburgse dorpsstraat met lintbebouwing. Door de sloop van de bestaande boerderij, welke grotendeels vervallen en ingestort was, werd de potentie van de locatie met een wijds uitzicht over het landschap inzichtelijk. Het hoofdvolume van de oorspronkelijke boerderij zal volledig herbouwd worden om de lintbebouwing en de relatie met de andere boerderij bebouwingen in de straat te herstellen, waarbij de belangrijkste openingen, de poorten, als referentie gehandhaafd blijven. Dit hoofdvolume zal het atelier, de kantoorruimte en het gastverblijf bevatten.
Vervolgens is er een tweede volume ontworpen dat de woonfunctie herbergt. De positionering van de woning ten opzichte van het hoofdvolume is dusdanig dat er een binnenhof ontstaat tussen beide. Het éénlaagse gebouw heeft een gesloten karakter naar deze binnenhof en opent zich naar het landschap waardoor de bewoners optimaal van het wijdse uitzicht kunnen genieten. Vanuit het landschap is dit volume door de houten materialisering echter bijna niet waar te nemen. Het huis zal geleidelijk verkleuren naar grijs en heeft landschappelijk op deze wijze het karakter van een schuur. De gevel aan de binnenhof bevat drie openingen welke afsluitbaar zijn met houten schuifluiken (hetzelfde materiaal als de gevel) waardoor het huis zich volledig kan afsluiten naar de openbare weg en zijn inhoud niet hoeft prijs te geven.
De beide volumes verwijzen door hun ordening naar de typologie van de Limburgse boerderij. Verder ontstaan interessante architectonische thema’s zoals hofbebouwing en het filteren van privacy. Het opbouwen van privacy voor de bewoners van het perceel gebeurt n.l. in fases vanaf de openbare weg, via de hof welke semi-openbaar is naar de privacy achter de gesloten gevel van het woonhuis. De volumes vormen dus de filters om door te dringen tot de bewoners.
Ontwerp - Realisatie: 2004- 2007
Adres: Lindenstraat 23, Berg en Terblijt, Valkenburg aan de Geul
Opdrachtgever: privé
Projectteam: Jo Janssen, Prof. Ir. Wim van den Bergh, Inge Clauwers, Sandrine Marlair
Vervolgens is er een tweede volume ontworpen dat de woonfunctie herbergt. De positionering van de woning ten opzichte van het hoofdvolume is dusdanig dat er een binnenhof ontstaat tussen beide. Het éénlaagse gebouw heeft een gesloten karakter naar deze binnenhof en opent zich naar het landschap waardoor de bewoners optimaal van het wijdse uitzicht kunnen genieten. Vanuit het landschap is dit volume door de houten materialisering echter bijna niet waar te nemen. Het huis zal geleidelijk verkleuren naar grijs en heeft landschappelijk op deze wijze het karakter van een schuur. De gevel aan de binnenhof bevat drie openingen welke afsluitbaar zijn met houten schuifluiken (hetzelfde materiaal als de gevel) waardoor het huis zich volledig kan afsluiten naar de openbare weg en zijn inhoud niet hoeft prijs te geven.
De beide volumes verwijzen door hun ordening naar de typologie van de Limburgse boerderij. Verder ontstaan interessante architectonische thema’s zoals hofbebouwing en het filteren van privacy. Het opbouwen van privacy voor de bewoners van het perceel gebeurt n.l. in fases vanaf de openbare weg, via de hof welke semi-openbaar is naar de privacy achter de gesloten gevel van het woonhuis. De volumes vormen dus de filters om door te dringen tot de bewoners.
Ontwerp - Realisatie: 2004- 2007
Adres: Lindenstraat 23, Berg en Terblijt, Valkenburg aan de Geul
Opdrachtgever: privé
Projectteam: Jo Janssen, Prof. Ir. Wim van den Bergh, Inge Clauwers, Sandrine Marlair
