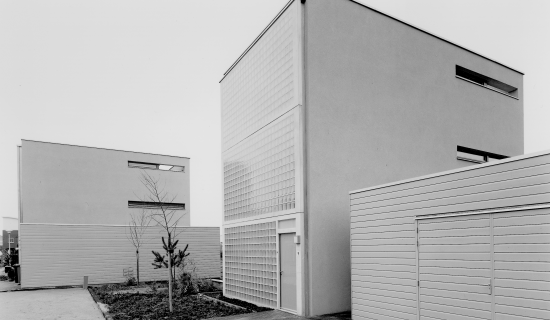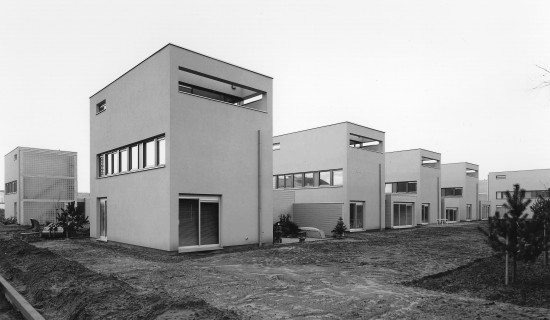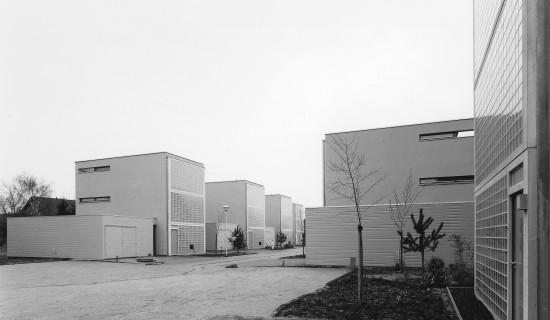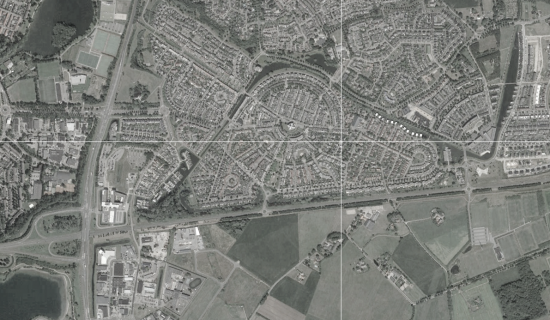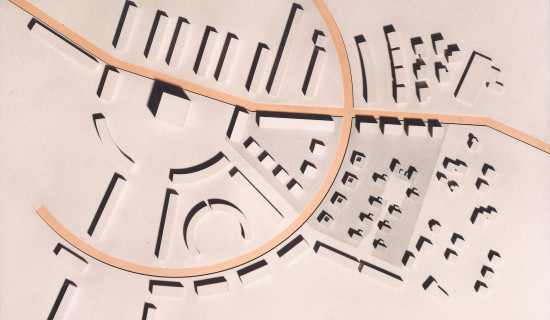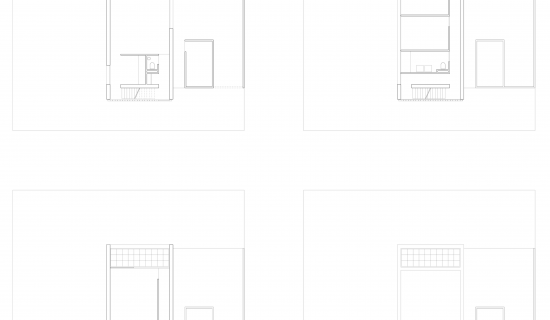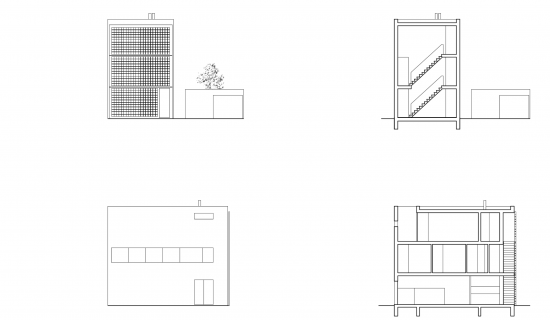
jaar | 1998
plaats | Zutphen
categorie | wonen
MASK
Het idee van dit ontwerp is ‘MASK’. Een 'mask' of masker staat synoniem voor beschutting, een schuilplaats, een transformatie. Een mask zorgt voor eenheid alsook voor persoonlijke identificatie.
Een mask is een filter: bij dit huis is het een filter van licht en mensen. Licht dat gedurende de dag naar binnenkomt en gedurende avond naar buiten straalt. Een filter voor mensen die welkom zijn of niet. De vormgeving is eenvoudig en zuiver: de woning dient een plaats van rust te zijn waar de bewoners zich kunnen terugtrekken indien zij dit willen.
Het idee van mask is vormgegeven door de voorgevel uit te voeren in glazen bouwstenen over drie verdiepingen. Direct achter deze gevel bevinden zich de trappen die de verdiepingen ontsluiten. Het is geen gesloten gevel, maar een gevel die helder verlicht is, echter geen geheimen prijsgeeft en dus privacy garandeert. De straat en hof worden gevormd door de 10 woningen die 's avonds oplichten als verlichte schermen, waarachter zich een spel afspeelt, waarbij de bewoners zich als schimmen diagonaal over de trappen voortbewegen.
De woning aan het hof wordt getransformeerd tot hofwoning. Het huis krijgt een 'binnenhof' die door het bijgebouw en de muur als een besloten ruimte wordt gedefinieerd. Het binnenhof wordt een buitenkamer, een extra kamer bij het huis. Naast het collectieve wonen van de 12 woningen (gezinnen) aan het hof, is in dit plan veel aandacht besteed voor samenwonen van het gezin, waarbij het hele perceel als woonomgeving met diverse sferen betrokken is.
Het huis wordt door zijn drie verdiepingen opgesplitst in gebieden met specifieke wensen. De begane grond is de ontvangstruimte van het huis en de plek waar het gemeenschappelijke leven zich afspeelt. Vanuit de keuken, de enige werkplek in het huis kan men de straat overzien die toegang geeft tot het gemeenschappelijke hof. Dit zicht geeft een sociale controle op het gebied.
De eerste verdieping huisvest twee slaapkamers en een badkamer. Op de tweede verdieping bevindt zich de ouderslaapkamer met een dakterras als verste punt in het huis waar men zich kan terugtrekken. Hier wordt men niet gestoord van buitenaf. Men kan van het dakterras terugkijken op de directe omgeving door de horizontale opening ter plaatse van het dakterras.
Ontwerp - Realisatie: 1996 - 1998, prijsvraag 1e prijs
Adres: Annie M.G. Schmidtstraat, Zutphen
Opdrachtgever: -
Projectteam: Jo Janssen, Paulus Egers
Samenwerking: I/AA+ Architecten Enschede
Publicaties
- Motta Books, Jo Janssen Architect 2008 [p. 28-39], ISBN 978-90-807520-3-0
Een mask is een filter: bij dit huis is het een filter van licht en mensen. Licht dat gedurende de dag naar binnenkomt en gedurende avond naar buiten straalt. Een filter voor mensen die welkom zijn of niet. De vormgeving is eenvoudig en zuiver: de woning dient een plaats van rust te zijn waar de bewoners zich kunnen terugtrekken indien zij dit willen.
Het idee van mask is vormgegeven door de voorgevel uit te voeren in glazen bouwstenen over drie verdiepingen. Direct achter deze gevel bevinden zich de trappen die de verdiepingen ontsluiten. Het is geen gesloten gevel, maar een gevel die helder verlicht is, echter geen geheimen prijsgeeft en dus privacy garandeert. De straat en hof worden gevormd door de 10 woningen die 's avonds oplichten als verlichte schermen, waarachter zich een spel afspeelt, waarbij de bewoners zich als schimmen diagonaal over de trappen voortbewegen.
De woning aan het hof wordt getransformeerd tot hofwoning. Het huis krijgt een 'binnenhof' die door het bijgebouw en de muur als een besloten ruimte wordt gedefinieerd. Het binnenhof wordt een buitenkamer, een extra kamer bij het huis. Naast het collectieve wonen van de 12 woningen (gezinnen) aan het hof, is in dit plan veel aandacht besteed voor samenwonen van het gezin, waarbij het hele perceel als woonomgeving met diverse sferen betrokken is.
Het huis wordt door zijn drie verdiepingen opgesplitst in gebieden met specifieke wensen. De begane grond is de ontvangstruimte van het huis en de plek waar het gemeenschappelijke leven zich afspeelt. Vanuit de keuken, de enige werkplek in het huis kan men de straat overzien die toegang geeft tot het gemeenschappelijke hof. Dit zicht geeft een sociale controle op het gebied.
De eerste verdieping huisvest twee slaapkamers en een badkamer. Op de tweede verdieping bevindt zich de ouderslaapkamer met een dakterras als verste punt in het huis waar men zich kan terugtrekken. Hier wordt men niet gestoord van buitenaf. Men kan van het dakterras terugkijken op de directe omgeving door de horizontale opening ter plaatse van het dakterras.
Ontwerp - Realisatie: 1996 - 1998, prijsvraag 1e prijs
Adres: Annie M.G. Schmidtstraat, Zutphen
Opdrachtgever: -
Projectteam: Jo Janssen, Paulus Egers
Samenwerking: I/AA+ Architecten Enschede
Publicaties
- Motta Books, Jo Janssen Architect 2008 [p. 28-39], ISBN 978-90-807520-3-0
