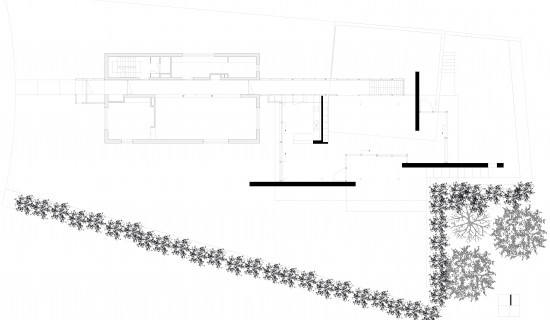
jaar | 2004
plaats | Heerlen
categorie | wonen
MJA
Het bestaande huis, ontworpen door Piet Grouls en Max van Beers, in een zwarte betonsteen opgebouwd en introvert vormgegeven, werd gebruikt als een formeel huis, een huis om te ontvangen en minder om te leven. Wij hebben de opdracht gelezen als het creëren van een enerzijds bijpassende uitbreiding en anderzijds een typologische tegenhanger. Is het bestaande huis een introvert volume, de uitbreiding is een paviljoen; is het bestaande huis een formele plek om te ontvangen, zo is de uitbreiding gedacht als een plek om te wonen.
Het nieuw ontstane huis is een gebaseerd op de Limburgse herenhuizen, waarbij er sprake was van een voorkamer; voor formele gelegenheden en een achterkamer; vaak de eetkamer of eetkeuken.
De oplossing voor de uitbreiding is gevonden in een paviljoen, waarbij de wanden de verschillende woonzones definiëren en een relatie aangaan met de bijbehorende buitenruimten.
Ontwerp - Realisatie: 1998 - 2004
Adres: Heerlen
Opdrachtgever: privé
Jo Janssen, Jeroen van Haaren, Simon Zumstein
Het nieuw ontstane huis is een gebaseerd op de Limburgse herenhuizen, waarbij er sprake was van een voorkamer; voor formele gelegenheden en een achterkamer; vaak de eetkamer of eetkeuken.
De oplossing voor de uitbreiding is gevonden in een paviljoen, waarbij de wanden de verschillende woonzones definiëren en een relatie aangaan met de bijbehorende buitenruimten.
Ontwerp - Realisatie: 1998 - 2004
Adres: Heerlen
Opdrachtgever: privé
Jo Janssen, Jeroen van Haaren, Simon Zumstein








