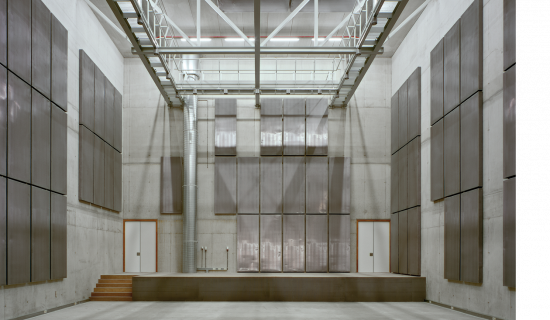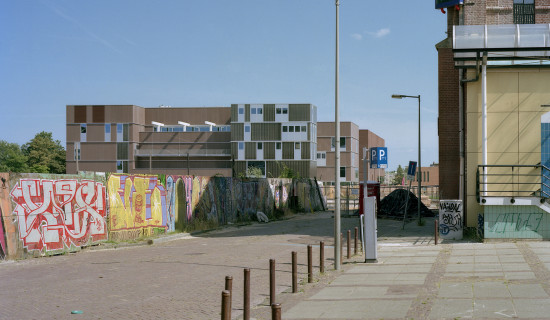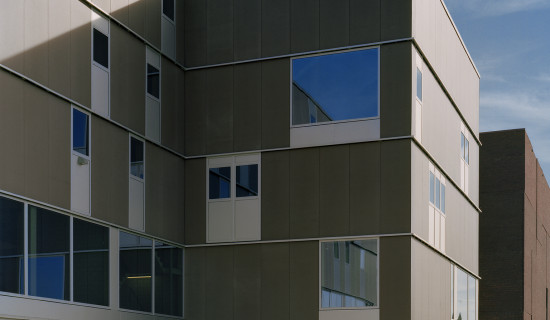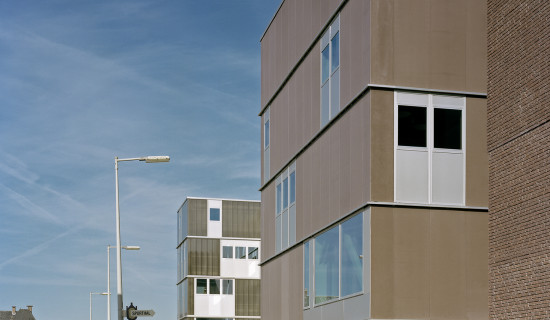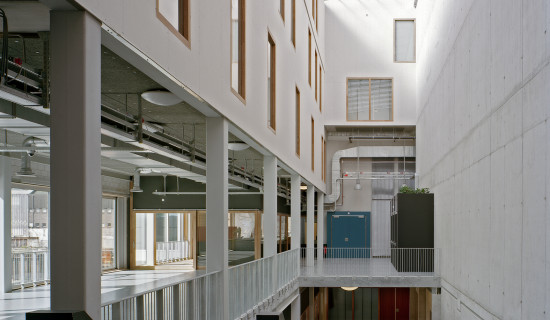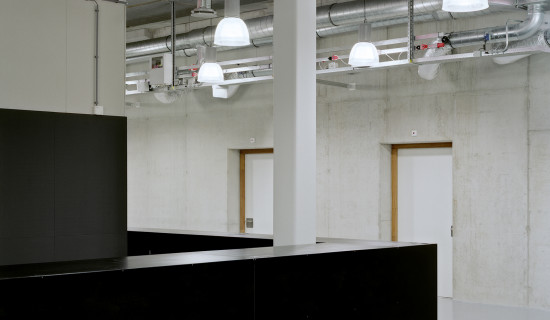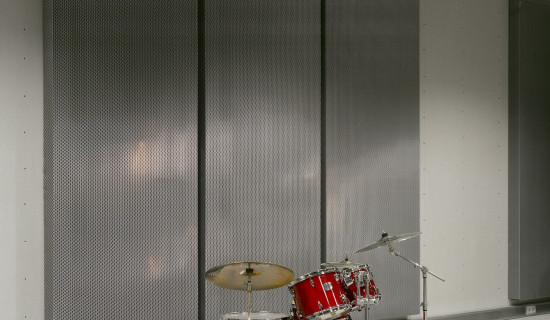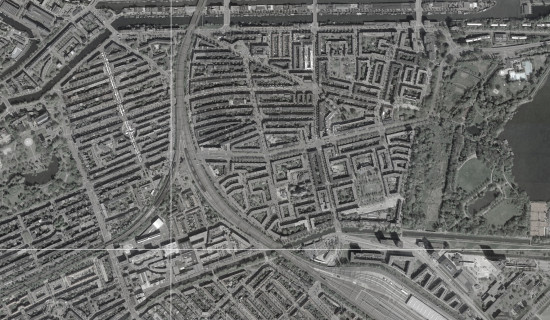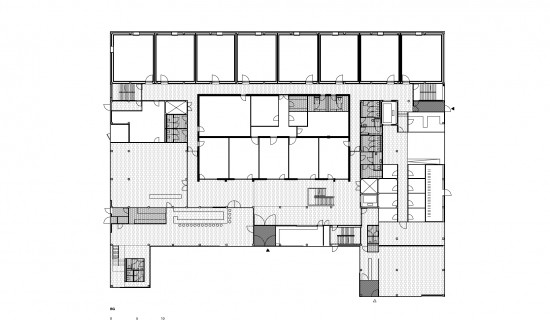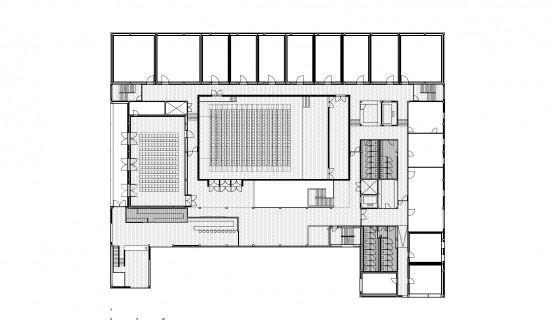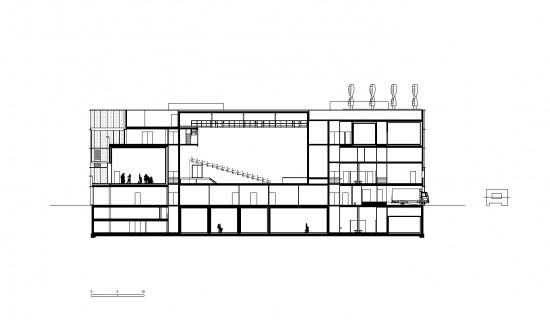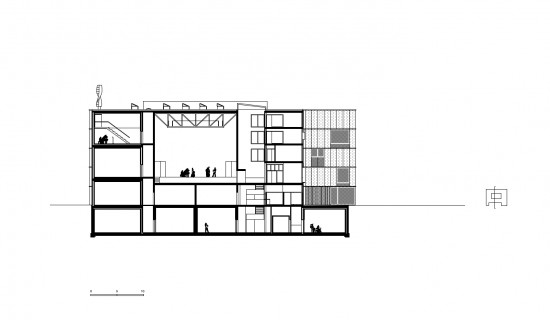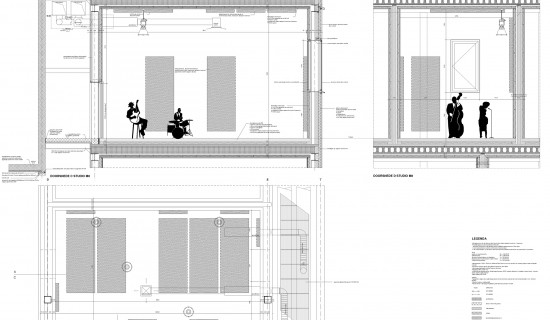
jaar | 2009
plaats | Amsterdam
categorie | Utiliteit
MzQ
Ludwig Mies von der Rohe:
‘Wir machen keine Formen, sondern lösen Bauprobleme.
Die Form ist nicht das Ziel, sondern das Resultat unserer Arbeit.’
Het concept van muzyQ is een muziekfabriek, een gebouw dat als een machine moet functioneren en ondersteunend is aan de gebruikers, actief in de muziekbeoefening en aanverwante beroepen. Het ontwerp is een stapeling van grotendeels ‘gesloten’ volumes; 72 goed geïsoleerde muziekruimten van uiteenlopend formaat afgestemd op de verschillende muzieksoorten. Binnen het voorhanden zijnde bouwvolume is een compact ontwerp gemaakt dat zich kenmerkt door een verrassende afwisseling van ruimten, mede, omdat door de volumestapeling wisselende verdiepingshoogten ontstaan.
De situering van het gebouw in het plandeel Oostpoort, is medebepalend voor de interne indeling: de open(-bare) functies concentreren zich aan de zuid-westelijke plint (pleinzijde), de ‘luidste’ functies zijn onder het maaiveld gesitueerd, de overige muziekfuncties bevinden zich aan de gesloten noord- en oostzijde
Het muziekmakerscentrum is in eerste instantie een werkgebouw, waarin duurzaamheid centraal staat. In de binnenafwerking vertaalt zich dat in een degelijke industriële uitstraling, waarin ruimte, licht en primair materiaalgebruik centraal staan. De gevel is een schil, die de grillige interne structuur samensmeedt tot een eenheid, opgebouwd uit glasfiber gewapende betonplaten, polycarbonaat panelen en aluminium kozijnen.
Het gebouw kan men alleen in al haar facetten ervaren door het te betreden en deel te nemen.
Ontwerp - Realisatie: 2005 - 2009
Adres: Atlantisplein, Amsterdam
Opdrachtgever: Stichting Orfeos Studio, Amsterdam
Paul Verhey - Jo Janssen Architecten
Paul Verhey (✝︎ 31-08-2005), Jo Janssen, Corinne Simon, Dessislava Staneva, Inge Clauwers, Simon Zumstein, Jeroen van Haaren, Nathalie Bodarwé
Publicaties
Archithese 2008-06 Ton und Raum [49]
De Architect 2010-03 [32-35], muzyQ-gebouw Amsterdam
‘Wir machen keine Formen, sondern lösen Bauprobleme.
Die Form ist nicht das Ziel, sondern das Resultat unserer Arbeit.’
Het concept van muzyQ is een muziekfabriek, een gebouw dat als een machine moet functioneren en ondersteunend is aan de gebruikers, actief in de muziekbeoefening en aanverwante beroepen. Het ontwerp is een stapeling van grotendeels ‘gesloten’ volumes; 72 goed geïsoleerde muziekruimten van uiteenlopend formaat afgestemd op de verschillende muzieksoorten. Binnen het voorhanden zijnde bouwvolume is een compact ontwerp gemaakt dat zich kenmerkt door een verrassende afwisseling van ruimten, mede, omdat door de volumestapeling wisselende verdiepingshoogten ontstaan.
De situering van het gebouw in het plandeel Oostpoort, is medebepalend voor de interne indeling: de open(-bare) functies concentreren zich aan de zuid-westelijke plint (pleinzijde), de ‘luidste’ functies zijn onder het maaiveld gesitueerd, de overige muziekfuncties bevinden zich aan de gesloten noord- en oostzijde
Het muziekmakerscentrum is in eerste instantie een werkgebouw, waarin duurzaamheid centraal staat. In de binnenafwerking vertaalt zich dat in een degelijke industriële uitstraling, waarin ruimte, licht en primair materiaalgebruik centraal staan. De gevel is een schil, die de grillige interne structuur samensmeedt tot een eenheid, opgebouwd uit glasfiber gewapende betonplaten, polycarbonaat panelen en aluminium kozijnen.
Het gebouw kan men alleen in al haar facetten ervaren door het te betreden en deel te nemen.
Ontwerp - Realisatie: 2005 - 2009
Adres: Atlantisplein, Amsterdam
Opdrachtgever: Stichting Orfeos Studio, Amsterdam
Paul Verhey - Jo Janssen Architecten
Paul Verhey (✝︎ 31-08-2005), Jo Janssen, Corinne Simon, Dessislava Staneva, Inge Clauwers, Simon Zumstein, Jeroen van Haaren, Nathalie Bodarwé
Publicaties
Archithese 2008-06 Ton und Raum [49]
De Architect 2010-03 [32-35], muzyQ-gebouw Amsterdam
