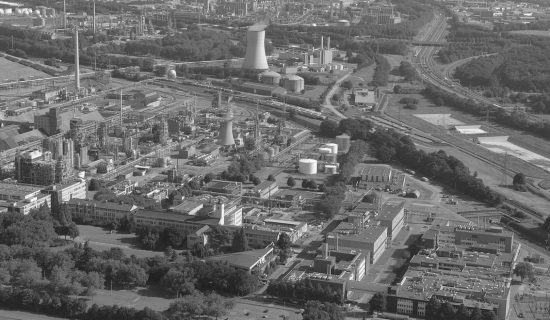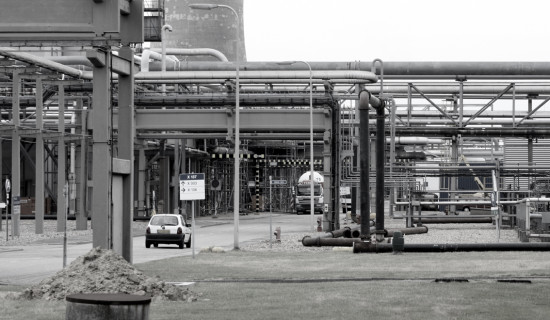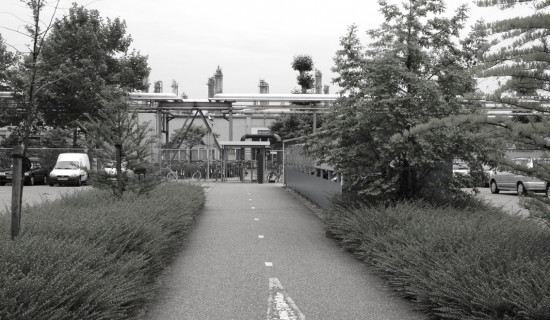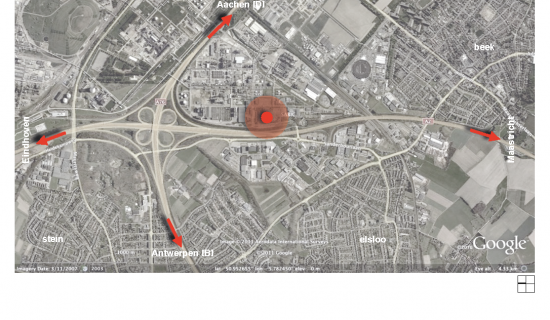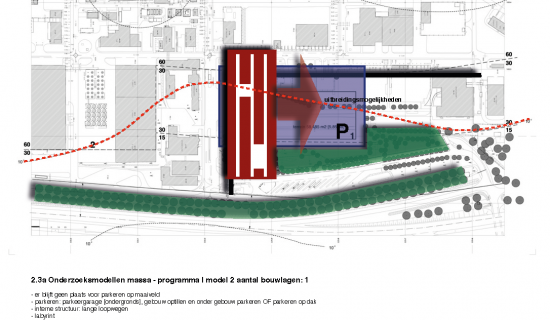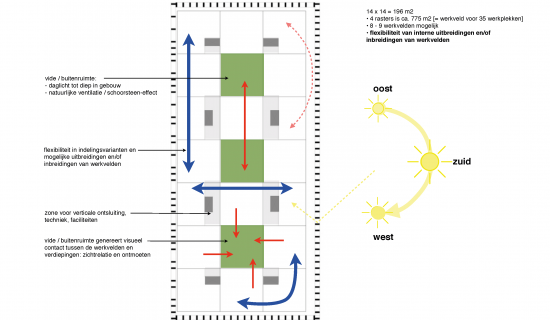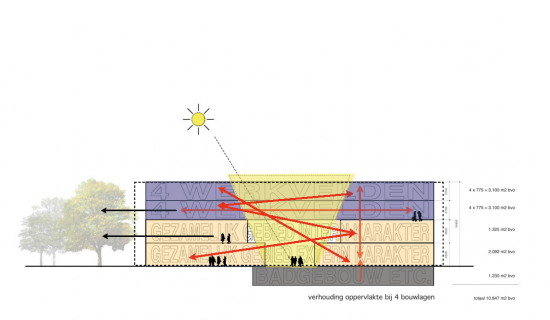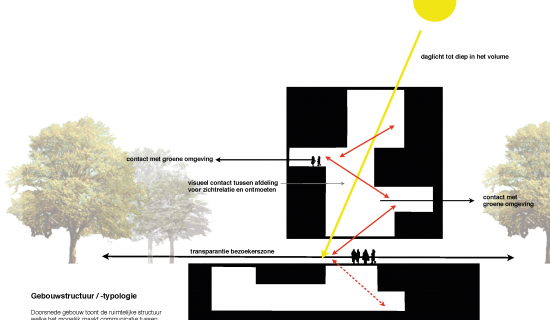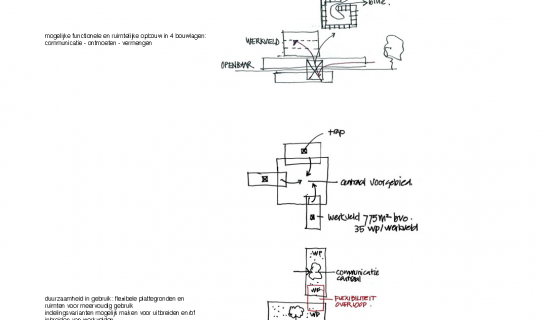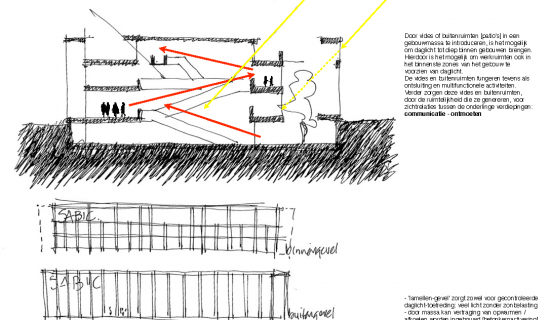
jaar | 2011
plaats | Sittard - Geleen
categorie | Utiliteit
Sabic
Herhuisvesting Sabic Site Office
Aanleiding voor deze massa- en stedenbouwkundige studie is het voornemen van Sabic om op de Site te Sittard-Geleen nieuwe kantoorfaciliteiten te realiseren. De huidige kantoorgebouwen op de ʻPlantʼ zijn sterk verouderd en voldoen niet meer aan de huidige veiligheids-, arbo- en bouwbesluiteisen. Sabic heeft Jo Janssen Architecten + Prof. Ir. Wim van den Bergh opdracht verstrekt voor het maken van een massa-studie om binnen de context van de Koolwaterstofweg Geleen te zoeken naar een verantwoorde oplossing voor de herhuisvestingopgave: vervangende nieuwbouw met een innovatief kantoorconcept geconcentreerd op één locatie.
Op grond van het programma van eisen zal er een volume moeten worden gerealiseerd met een benodigd effectieve werkoppervlakte van circa 15.000 m2 BVO [bruto-vloeroppervlakte]. Enkele bestaande gebouwen op de locatie zullen hierdoor overbodig zijn en gesloopt worden.
De belangrijkste drivers voor het beoogde herhuisvestingproject zijn veiligheid, sterk verouderde faciliteiten, werkwijze en cultuur [vitaler samenwerken en elkaar ontmoeten], relatie met de plants.
Deze aspecten worden uitvoerig beschreven in de rapportage ‘Kantoorhuisvesting Sabic Site Geleen’, opgesteld door Concept-international by workstyleconsultants.
Ontwerp: 2011 (2015)
Omvang: 15.000 m2
Adres: Sabic, Sittard - Geleen
Opdrachtgever: SABIC Site Management Team
Projectteam: Jo Janssen, Prof. Ir Wim van den Bergh, Marcel Storms
Partners: Concept-international bv workstyleconsultants
Aanleiding voor deze massa- en stedenbouwkundige studie is het voornemen van Sabic om op de Site te Sittard-Geleen nieuwe kantoorfaciliteiten te realiseren. De huidige kantoorgebouwen op de ʻPlantʼ zijn sterk verouderd en voldoen niet meer aan de huidige veiligheids-, arbo- en bouwbesluiteisen. Sabic heeft Jo Janssen Architecten + Prof. Ir. Wim van den Bergh opdracht verstrekt voor het maken van een massa-studie om binnen de context van de Koolwaterstofweg Geleen te zoeken naar een verantwoorde oplossing voor de herhuisvestingopgave: vervangende nieuwbouw met een innovatief kantoorconcept geconcentreerd op één locatie.
Op grond van het programma van eisen zal er een volume moeten worden gerealiseerd met een benodigd effectieve werkoppervlakte van circa 15.000 m2 BVO [bruto-vloeroppervlakte]. Enkele bestaande gebouwen op de locatie zullen hierdoor overbodig zijn en gesloopt worden.
De belangrijkste drivers voor het beoogde herhuisvestingproject zijn veiligheid, sterk verouderde faciliteiten, werkwijze en cultuur [vitaler samenwerken en elkaar ontmoeten], relatie met de plants.
Deze aspecten worden uitvoerig beschreven in de rapportage ‘Kantoorhuisvesting Sabic Site Geleen’, opgesteld door Concept-international by workstyleconsultants.
Ontwerp: 2011 (2015)
Omvang: 15.000 m2
Adres: Sabic, Sittard - Geleen
Opdrachtgever: SABIC Site Management Team
Projectteam: Jo Janssen, Prof. Ir Wim van den Bergh, Marcel Storms
Partners: Concept-international bv workstyleconsultants
