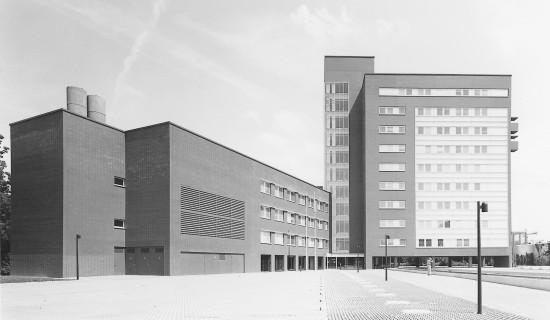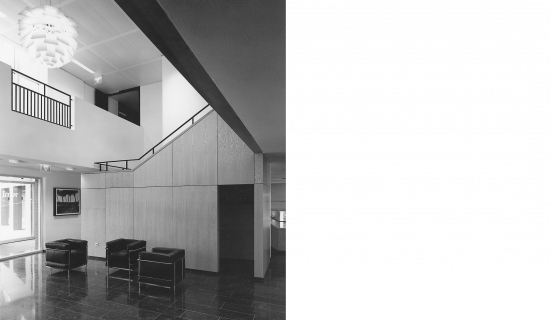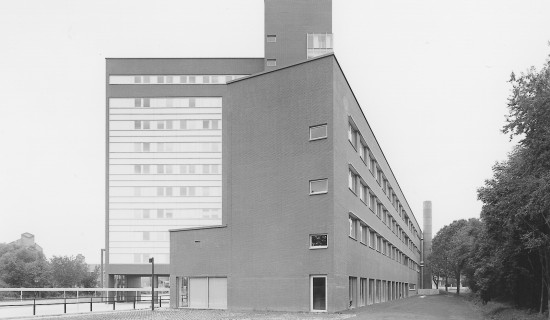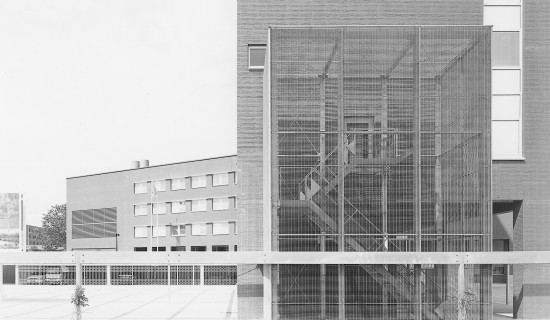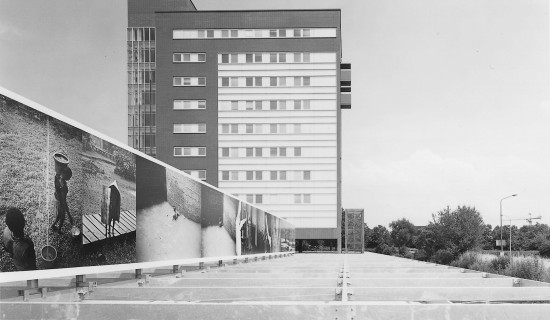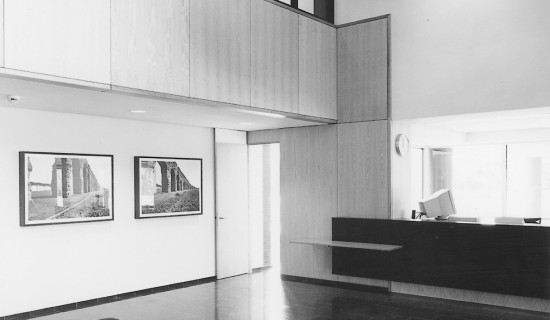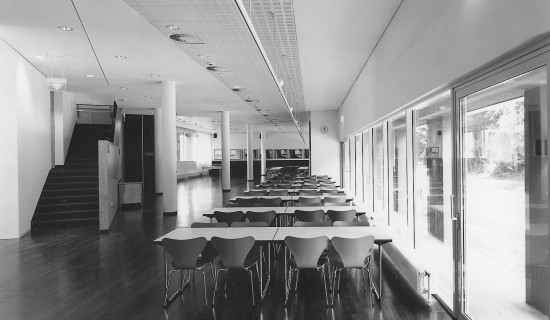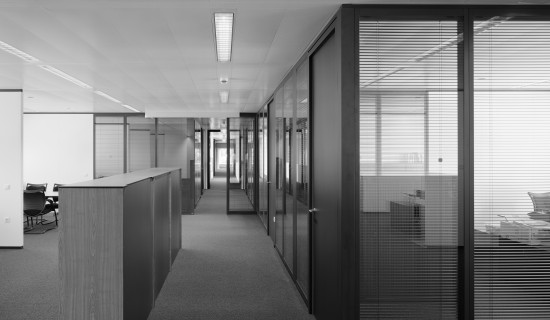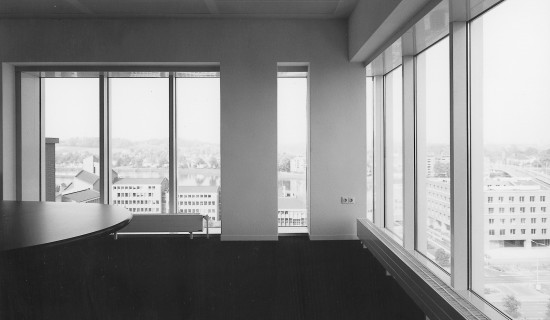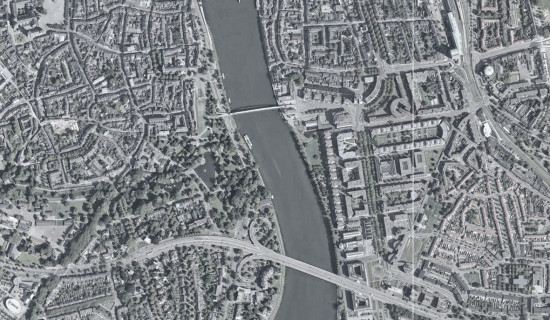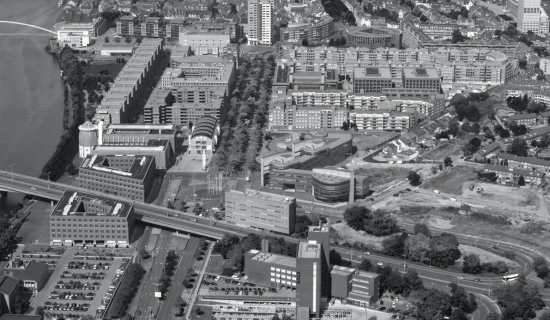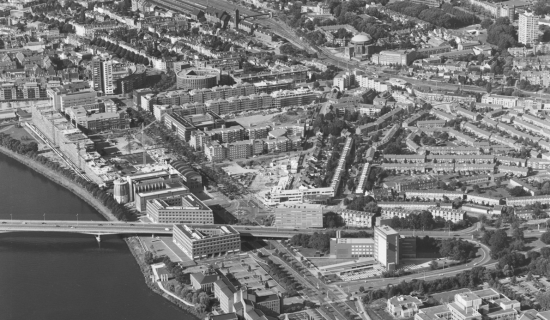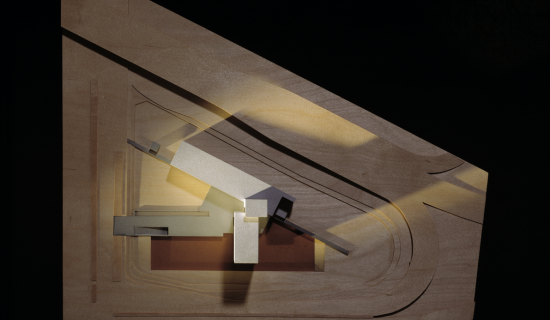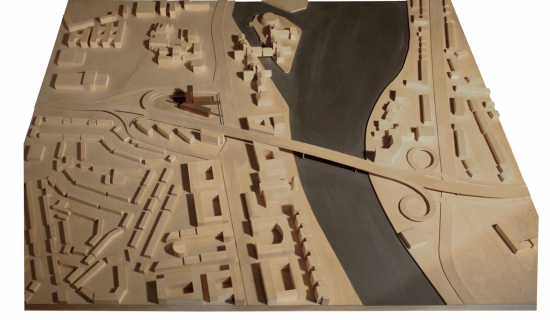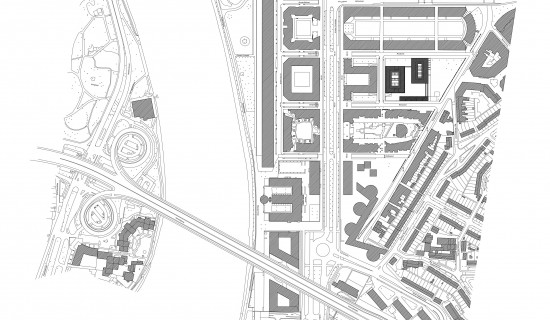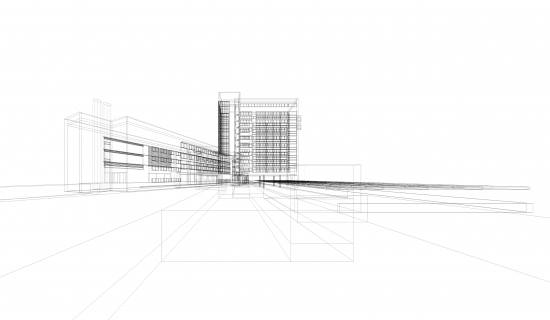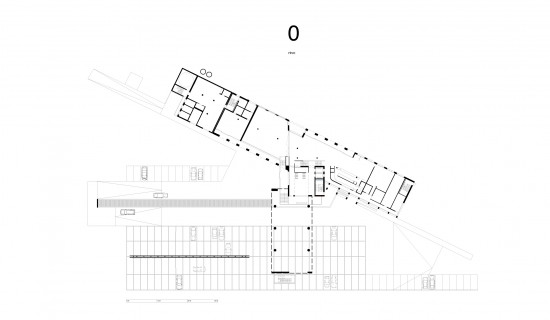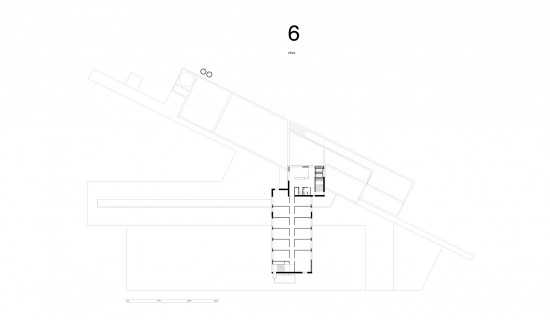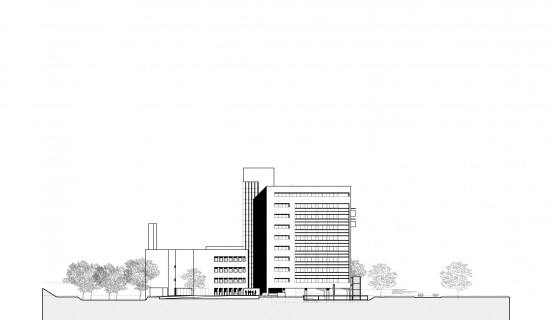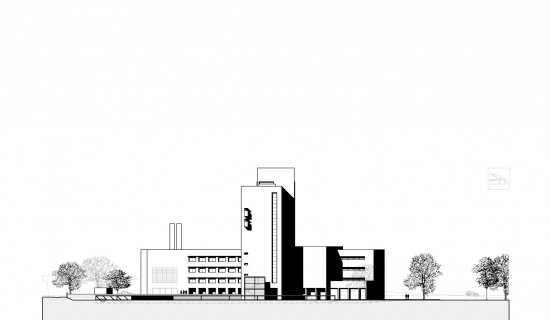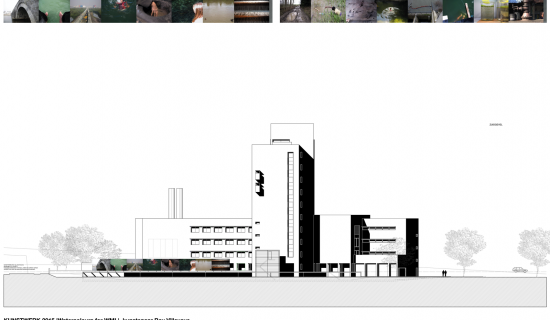
jaar | 1999
plaats | Maastricht
categorie | Utiliteit
WML
Opdracht was de realisatie en de inrichting van een kantoorgebouw voor 230 medewerkers van de Watermaatschappij Limburg.
Het terrein kenmerkt zich door twee richtingen, te weten noord-zuid [Maas] en de richting Kennedysingel, die ook als uitgangspunt gelden in het stedenbouwkundig concept van de Gemeente Maastricht. Deze richtingen zijn in het ontwerp vertaald in ieder een eigen karakter. De noord-zuid richting, de richtingen van de stedenbouwkundig plannen voor de wijken Randwyck en Ceramique, is vertaald in een verticaal volume, dat o.a. door zijn hoogte een overgangselement vormt tussen de beide stedenbouwkundige plannen.
Het lage volume evenwijdig aan de Kennedybrug is de begeleiding van het verkeer komende naar en vertrekkende uit de stad, Dit volume is zo laag mogelijk gehouden, 4 verdiepingen, opdat het zich enigszins ingraaft in het talud van de Kennedysingel.
De beide volumes worden aan elkaar gekoppeld door een derde volume, 'de ruggengraat', dat het snijpunt is van de verticale en de horizontale ontsluitingen, en derhalve als sociale condensator binnen het gebouw fungeert. Binnen dit volume vindt de interactie plaats tussen gebruiker en bezoeker.
De drie bouwvolumes tezamen vormen een compositie van verticale en horizontale volumes.
Ontwerp - Realisatie: 1996–1999, prijsvraag 1e prijs
Adres: Limburglaan, Maastricht
Opdrachtgever: Watermaatschappij Limburg
Projectteam: Jo Janssen, Paulus Egers, Simon Zumstein, Jeroen van Haaren, Jos Eliëns
Samenwerking: Paulus Egers interieurarchitect, IAA Enschede
Publicaties:
Het terrein kenmerkt zich door twee richtingen, te weten noord-zuid [Maas] en de richting Kennedysingel, die ook als uitgangspunt gelden in het stedenbouwkundig concept van de Gemeente Maastricht. Deze richtingen zijn in het ontwerp vertaald in ieder een eigen karakter. De noord-zuid richting, de richtingen van de stedenbouwkundig plannen voor de wijken Randwyck en Ceramique, is vertaald in een verticaal volume, dat o.a. door zijn hoogte een overgangselement vormt tussen de beide stedenbouwkundige plannen.
Het lage volume evenwijdig aan de Kennedybrug is de begeleiding van het verkeer komende naar en vertrekkende uit de stad, Dit volume is zo laag mogelijk gehouden, 4 verdiepingen, opdat het zich enigszins ingraaft in het talud van de Kennedysingel.
De beide volumes worden aan elkaar gekoppeld door een derde volume, 'de ruggengraat', dat het snijpunt is van de verticale en de horizontale ontsluitingen, en derhalve als sociale condensator binnen het gebouw fungeert. Binnen dit volume vindt de interactie plaats tussen gebruiker en bezoeker.
De drie bouwvolumes tezamen vormen een compositie van verticale en horizontale volumes.
Ontwerp - Realisatie: 1996–1999, prijsvraag 1e prijs
Adres: Limburglaan, Maastricht
Opdrachtgever: Watermaatschappij Limburg
Projectteam: Jo Janssen, Paulus Egers, Simon Zumstein, Jeroen van Haaren, Jos Eliëns
Samenwerking: Paulus Egers interieurarchitect, IAA Enschede
Publicaties:
- Interieur & Design 1998 Spring [p. 20-21]
- Motta Books, Jo Janssen Architect 2008 [p. 68-77], ISBN 978-90-807520-3-0
