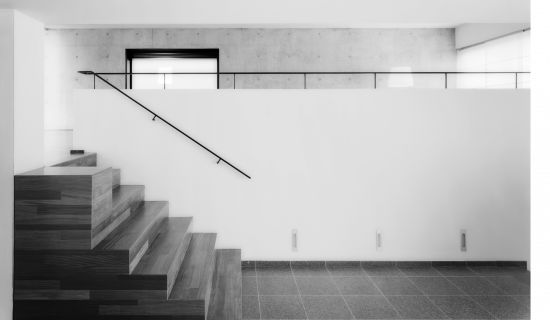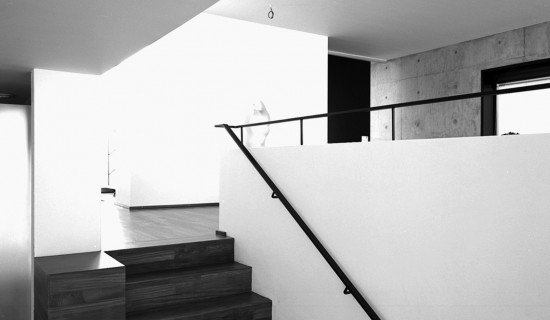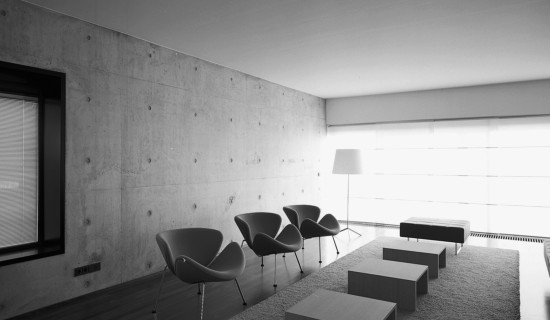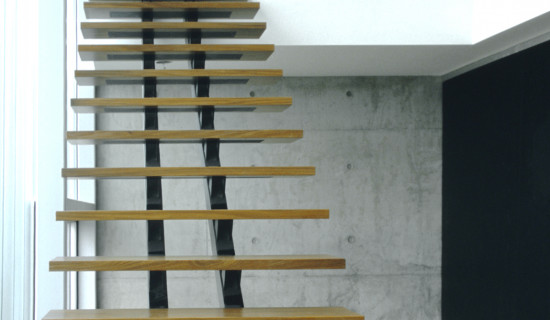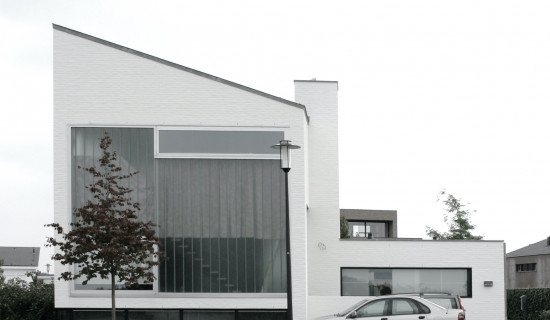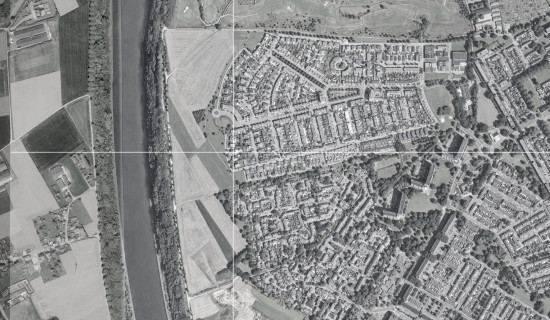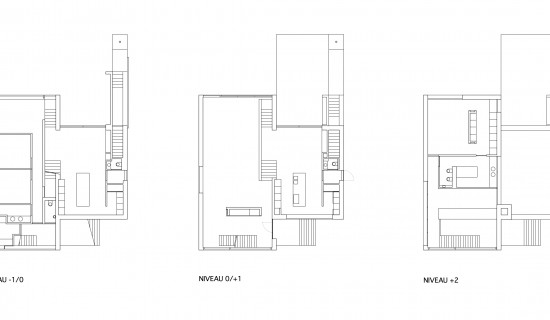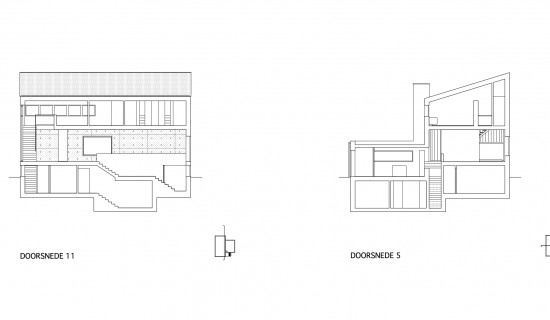
jaar | 2004
plaats | Maastricht
categorie | wonen
WVD
Het ontwerp is een opeenvolging van ruimtelijk sequenties, welke aan elkaar gekoppeld zijn door een parcours.
Het huis bestaat uit twee volumes, waarbij het hoofdvolume, bestaande uit drie verdiepingen, een verdieping voor de kinderen, een woonverdieping [inclusief hal] en een verdieping voor de ouders herbergt. Het bijvolume bevat een woonkeuken en een kelder.
Er is gekozen voor een splitlevel organisatie van ruimten, waardoor de ruimten van de woonkamer, de woonkeuken en de kinderverdieping in elkaar overgaan. Dit heeft geleid tot de half verzonken kinderverdieping in het maaiveld en de boven gelegen woonverdieping die boven straatniveau gelegen is, hetgeen de privacy voor de woonverdieping ten goede komt.
De half verzonken kinderdieping wordt middels twee trappen ontsloten, een vanuit de hal en de andere vanuit de woonkeuken. Het biedt de mogelijkheid voor de kinderen om controle over het huis te hebben, doordat ze de keuze hebben welke route ze nemen om wel of niet het contact met ouders en bezoekers te hebben.
De grote raamopeningen in de achtergevel [oost] verbinden de woonruimten met de tuin, terwijl de reglitgevel aan de straatzijde zorgt voor een distantiëring tussen bewoners en voorbijgangers.
Het huis onthult aan de straatzijde niet hoe het functioneert, zowel organisatorisch, ruimtelijk alsook constructief; men moet het betreden en ervaren c.q. het parcours door het huis volgen.
Ontwerp - Realisatie: 2001 - 2004
Adres: Koninksemstraat 5, Maastricht
Opdrachtgever: privé
Jo Janssen, Simon Zumstein, Jeroen van Haaren, Guido Neijnens
Het huis bestaat uit twee volumes, waarbij het hoofdvolume, bestaande uit drie verdiepingen, een verdieping voor de kinderen, een woonverdieping [inclusief hal] en een verdieping voor de ouders herbergt. Het bijvolume bevat een woonkeuken en een kelder.
Er is gekozen voor een splitlevel organisatie van ruimten, waardoor de ruimten van de woonkamer, de woonkeuken en de kinderverdieping in elkaar overgaan. Dit heeft geleid tot de half verzonken kinderverdieping in het maaiveld en de boven gelegen woonverdieping die boven straatniveau gelegen is, hetgeen de privacy voor de woonverdieping ten goede komt.
De half verzonken kinderdieping wordt middels twee trappen ontsloten, een vanuit de hal en de andere vanuit de woonkeuken. Het biedt de mogelijkheid voor de kinderen om controle over het huis te hebben, doordat ze de keuze hebben welke route ze nemen om wel of niet het contact met ouders en bezoekers te hebben.
De grote raamopeningen in de achtergevel [oost] verbinden de woonruimten met de tuin, terwijl de reglitgevel aan de straatzijde zorgt voor een distantiëring tussen bewoners en voorbijgangers.
Het huis onthult aan de straatzijde niet hoe het functioneert, zowel organisatorisch, ruimtelijk alsook constructief; men moet het betreden en ervaren c.q. het parcours door het huis volgen.
Ontwerp - Realisatie: 2001 - 2004
Adres: Koninksemstraat 5, Maastricht
Opdrachtgever: privé
Jo Janssen, Simon Zumstein, Jeroen van Haaren, Guido Neijnens
