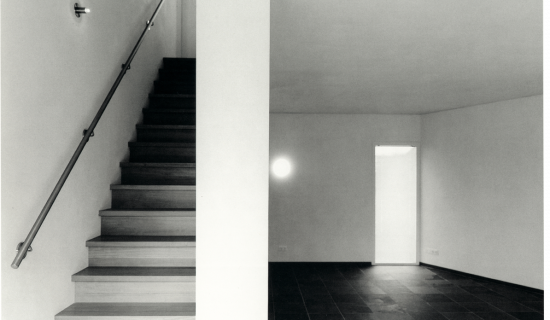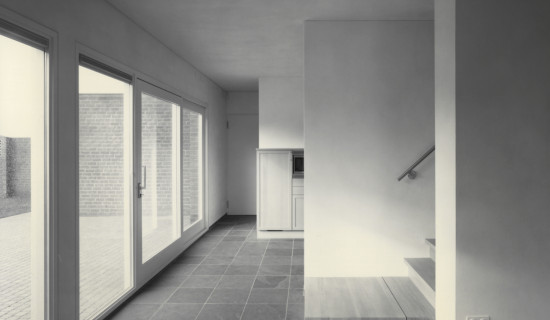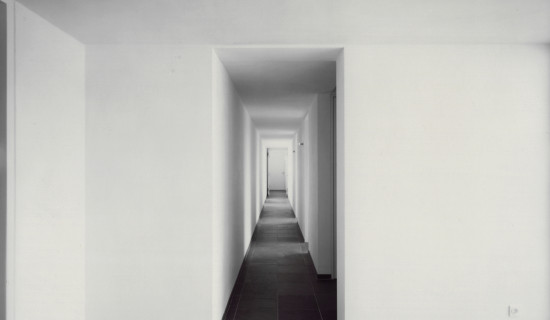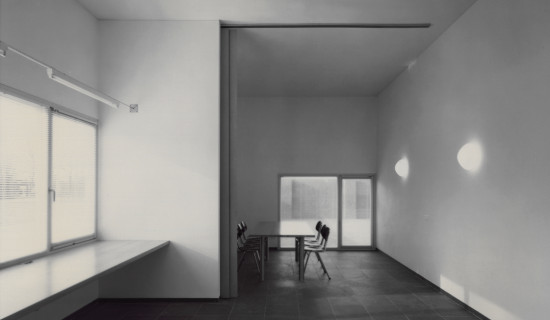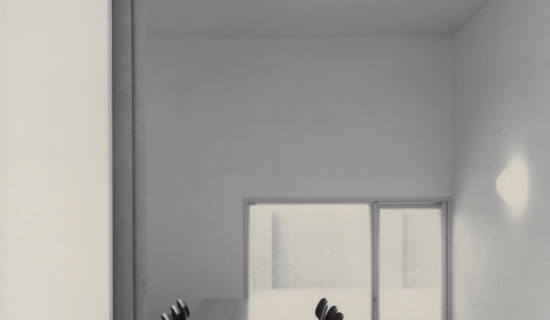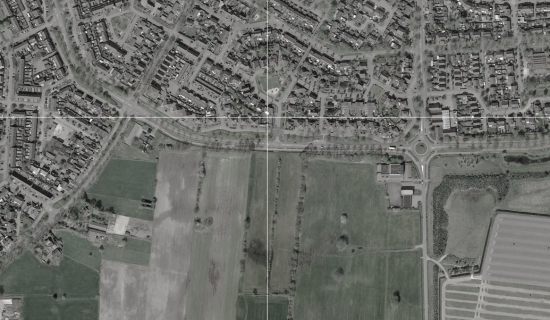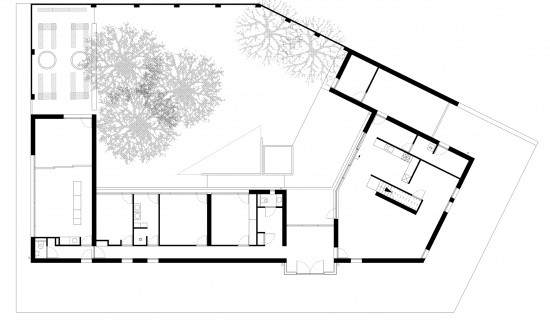
jaar | 1997
plaats | Loon op Zand
categorie | wonen
YTW1
Ontwerp voor een woonhuis annex kantoor voor Vereniging Natuurmonumenten, in de uitbreidingswijk Kaatsheuvel-Zuid, gemeente Loon op Zand.
Programmatisch zijn wonen en werken van elkaar gescheiden, ze hebben elk een separate entree en een eigen buitenruimte, maar kennen wel een interne ontsluiting.
Het ontwerp voor het woonhuis wordt gevormd door een tuinmuur, welke het volledige perceel omsluit. Het huis zoekt zijn kracht in het perceel zelf en verankert zich door de omsloten tuin middels de tuinmuur in het stedenbouwkundig plan, dat geen context of identiteit kent.
Ramen geven de tuinmuur ritme en maat, definieert de expressie van het gebouw. De muur fungeert als filter; licht en personen die toegelaten of onthult worden.
Ontwerp - Realisatie: 1996 - 1998
Adres: Grevelingen - Koningsdiep, Kaatsheuvel
Opdrachtgever: privé
Projectteam: Jo Janssen, Paulus Egers, Jeroen van Haaren
Publicaties
- Interieur & Design 1998 Spring, pag. 24-25
Programmatisch zijn wonen en werken van elkaar gescheiden, ze hebben elk een separate entree en een eigen buitenruimte, maar kennen wel een interne ontsluiting.
Het ontwerp voor het woonhuis wordt gevormd door een tuinmuur, welke het volledige perceel omsluit. Het huis zoekt zijn kracht in het perceel zelf en verankert zich door de omsloten tuin middels de tuinmuur in het stedenbouwkundig plan, dat geen context of identiteit kent.
Ramen geven de tuinmuur ritme en maat, definieert de expressie van het gebouw. De muur fungeert als filter; licht en personen die toegelaten of onthult worden.
Ontwerp - Realisatie: 1996 - 1998
Adres: Grevelingen - Koningsdiep, Kaatsheuvel
Opdrachtgever: privé
Projectteam: Jo Janssen, Paulus Egers, Jeroen van Haaren
Publicaties
- Interieur & Design 1998 Spring, pag. 24-25
