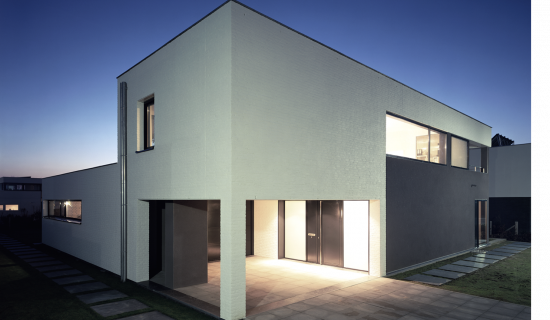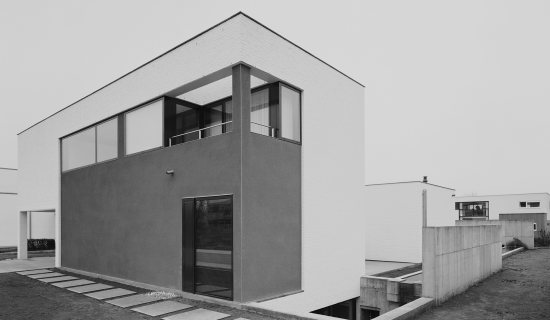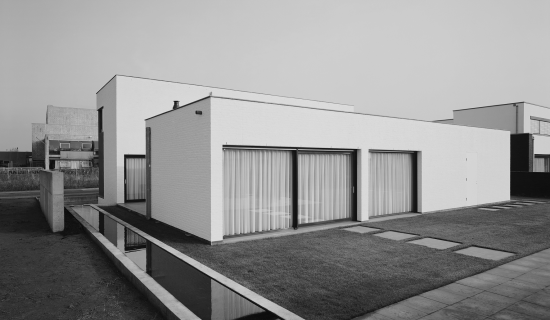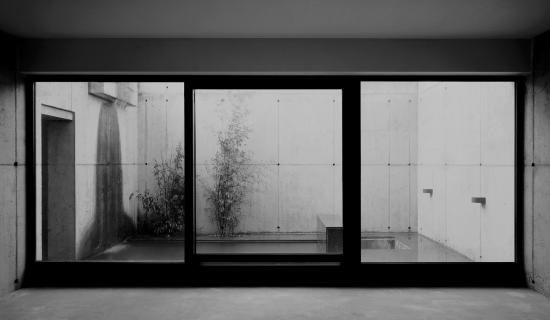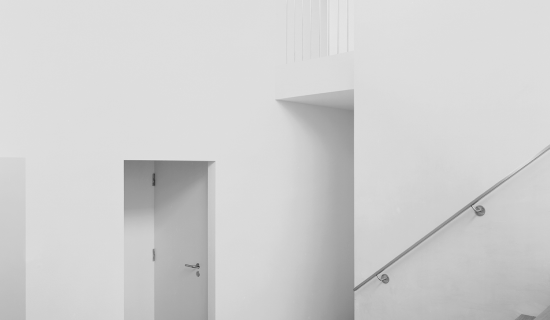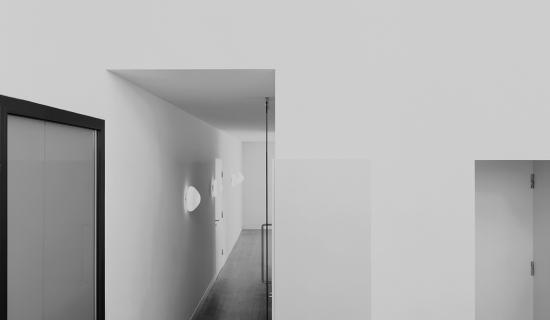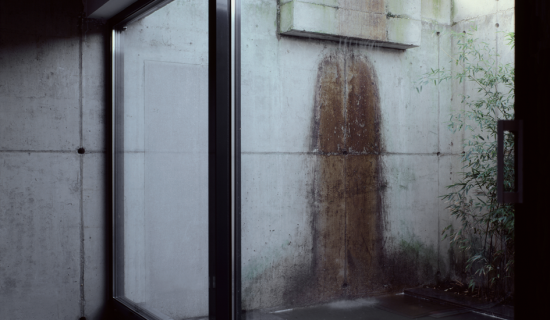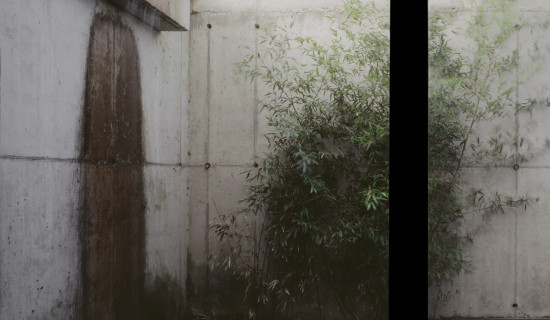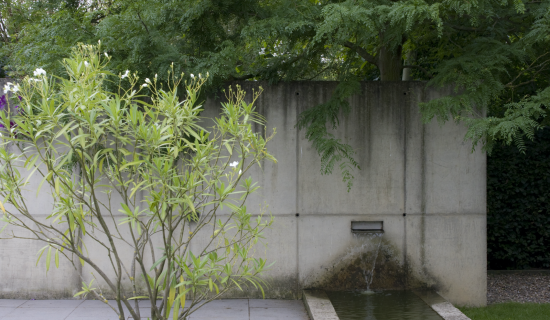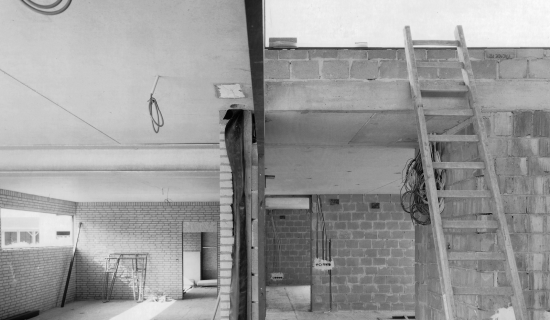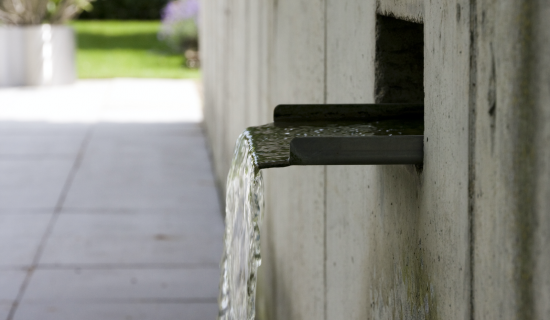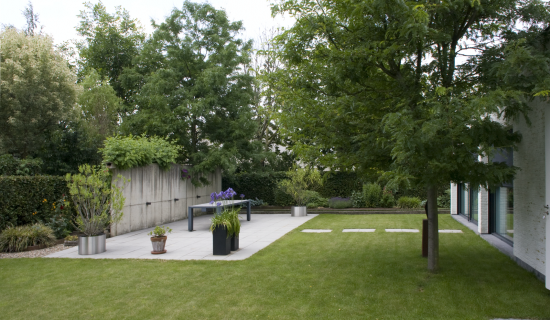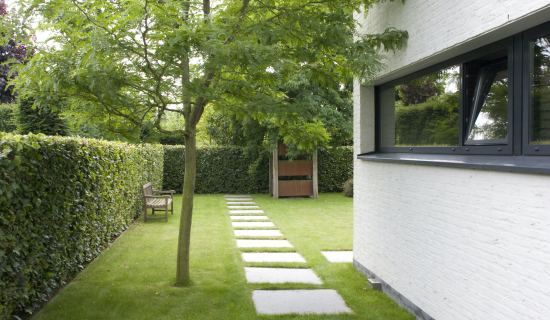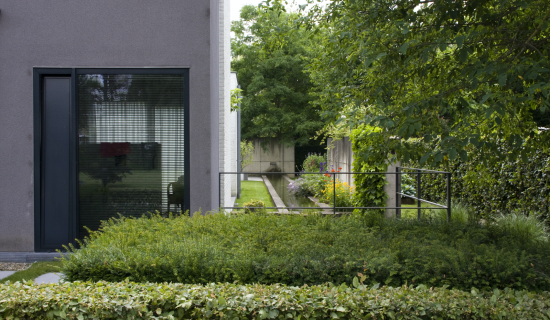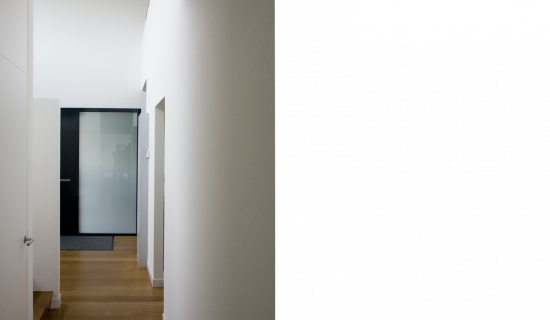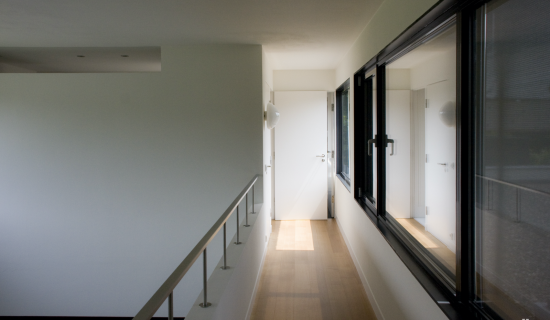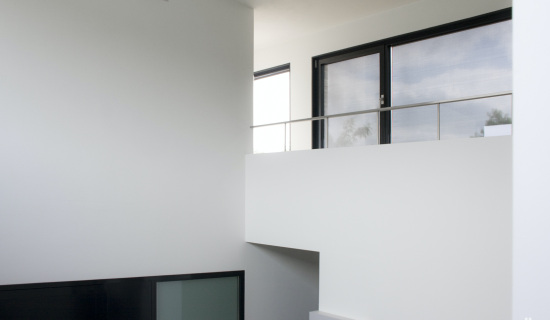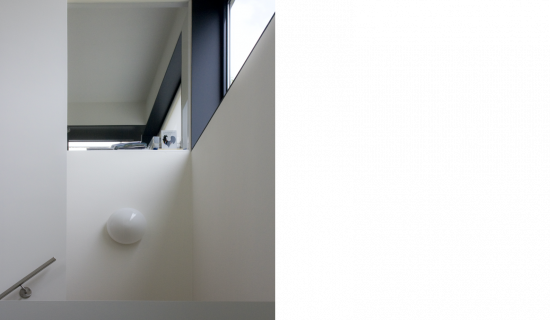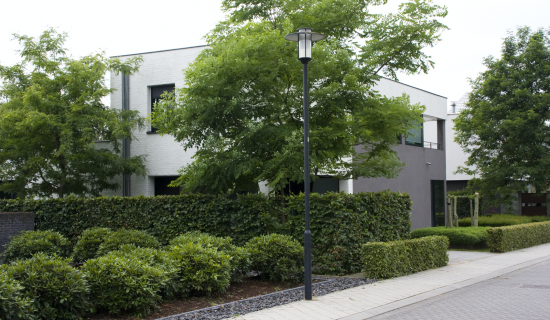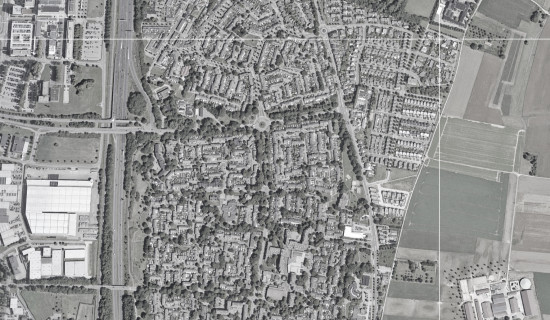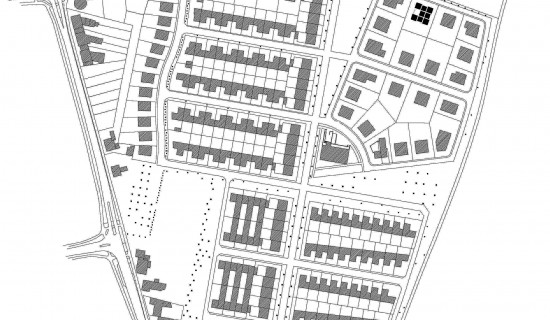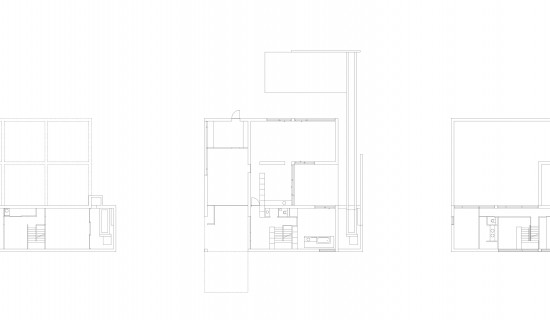
jaar | 2000
plaats | Maastricht
categorie | wonen
YTW2
De woning in een nieuwbouwwijk buiten Maastricht is ontworpen op een raster van negen vierkanten van 5 x 5 meter. Op de begane grond is het programma van een patiowoning, inclusief ouderslaapkamer geprojecteerd. Op de verdieping, welke over een zone van drie vierkanten ter plaatse van de straatzijde ontworpen is, bevinden zich de ruimten voor de kinderen. Het souterrain dat over dezelfde zone gebouwd is, bevat de bergruimten en een voor het publiek verborgen verblijfsruimte. Deze ruimte krijgt zijn licht via een verzonken patio, welke weer middels een langgerekt waterbassin en waterval verbonden is met de tuin. Deze ruimte is alleen toegankelijk indien men weet door te dringen tot het hart van het huis.
De tuin om het huis heen fungeert als een wandel promenade, met steeds wisselden zichten op het huis. De buiten- en binnenruimten van de woning kennen verschillende gradaties van beslotenheid. Variërend van het betrekkelijk open karakter van de slechts door vrijstaande betonnen schijven omkaderde tuin met aangrenzende woonkamer, via de beschutting van de halfopen patio tussen woonkamer, keuken en ouderslaapkamer, tot de totale beslotenheid van de verzonken patio onder de waterval.
Het huis is ontworpen om privacy voor de bewoners te garanderen, en is derhalve ingetogen in opzet en vormgeving, de plattegrond is niet afleesbaar aan de gevels.
Ontwerp - Realisatie: 1999 - 2000
Adres: Bovenstebosch 4, Maastricht
Opdrachtgever: privé
Projectteam: Jo Janssen, Simon Zumstein, Jeroen van Haaren
Samenwerking: Joost Vroege, landschapsarchitect
Publicaties:
De tuin om het huis heen fungeert als een wandel promenade, met steeds wisselden zichten op het huis. De buiten- en binnenruimten van de woning kennen verschillende gradaties van beslotenheid. Variërend van het betrekkelijk open karakter van de slechts door vrijstaande betonnen schijven omkaderde tuin met aangrenzende woonkamer, via de beschutting van de halfopen patio tussen woonkamer, keuken en ouderslaapkamer, tot de totale beslotenheid van de verzonken patio onder de waterval.
Het huis is ontworpen om privacy voor de bewoners te garanderen, en is derhalve ingetogen in opzet en vormgeving, de plattegrond is niet afleesbaar aan de gevels.
Ontwerp - Realisatie: 1999 - 2000
Adres: Bovenstebosch 4, Maastricht
Opdrachtgever: privé
Projectteam: Jo Janssen, Simon Zumstein, Jeroen van Haaren
Samenwerking: Joost Vroege, landschapsarchitect
Publicaties:
- Bouw 05, Woning met waterval, p32-33, 2003 Mei nr. 05 jaargang 58
- Motta Books, Jo Janssen Architect 2008 [p. 56-67], ISBN 978-90-807520-3-0
